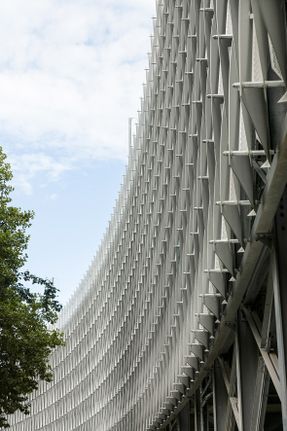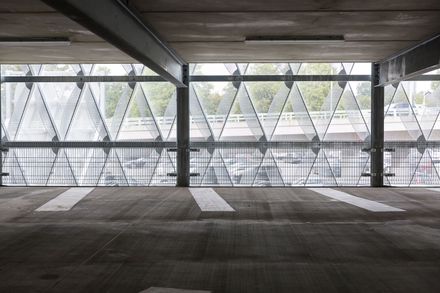
Parking Garage Facade P22a At The Cologne Exhibition Centre
ARCHITECTS
Wulf Architekten
ARCHITECTS PARKING GARAGE
Schultearchitekten, Cologne
CLIENT
Koelnmesse Gmbh, Cologne
GENERAL CONTRACTORS
Iq Real Estate, Dusseldorf
PHOTOS
Koelnmesse / Tobias Vollmer
STATUS
Built
BUDGET
$500K - 1M
YEAR
2017
LOCATION
Cologne, Germany
CATEGORY
Transport + Infrastructure › Parking
The objective was to design a facade for the parking garage that not only seems light and transparent, but also surrounds the S-shaped curved structure with a poetic-organic shell that gives it a light plasticity.
The uniformly designed facade does not seem ornamental – instead, it is designed like a big organic structure that gives the impression that it breathes.
The P22a parking garage (design: schultearchitekten, Cologne) at the Cologne Trade Fair is located at the Zoobrücke bridge and offers 3,250 parking spaces on 5 levels.
Our task, on behalf of Koelnmesse GmbH (Trade Fair Cologne) and the city of Cologne, was to design an innovative and emblematic facade for the existing S-shaped curved plan.
To carry out this task, roughly 3,000 laser-cut panels with edge reinforcement were manufactured from perforated metal.
The gill-like gaps and the perforations of the panels themselves ensure the natural throughflow of air needed in the parking garage and also provide sufficient natural lighting of its interior.








