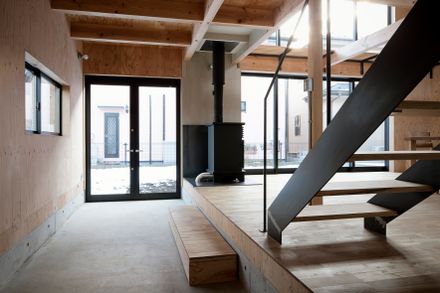House Of Shiroyama
YEAR
2012
LOCATION
Hiroyama, Sayo District, Japan
CATEGORY
Residential › Private House
Charred wooden planks wrap the exterior of the 'House in Shiroyama' by Japanese practice Araki + Sasaki architects (A+Sa), differentiating it from its neighbors in the suburban area.
The two-story wood-frame construction takes on the shape of a regular square, characterized on the inside by the exposed natural plywood textures and surfaces and open spaces that expose the true scale of the structure from the social areas on the ground floor.
The pitched roof gently rises on each side equally until reaching a square skylight that forms a structural ring
allowing natural light to illuminate the entire interior.
The construction was approached from a DIY technique, using standard member sizes and connections to allow for easy future expansion and a rational structural grid. The knots of the plywood filled and polished with epoxy resin.
The ground level contains the kitchen and dining areas on an elevated wooden platform, with a private bathroom and bedroom.
The wooden beams that hold up the loft level floorboards are
left uncovered allowing a direct visual connection.
A staircase at the entrance connects to the partial second story that can be used as a living or working space.









