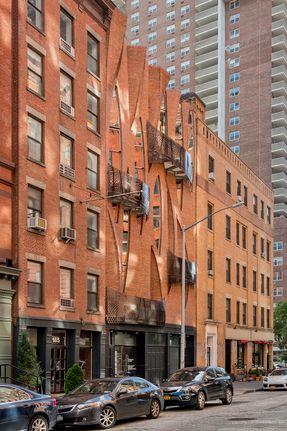Unhistoric Townhouse
UNHISTORIC TOWNHOUSE
YEAR
2019
LOCATION
New York City, NY, United States
CATEGORY
Residential › Private House
A city’s life is in its streets. It’s where we move, connect, buy and sell, watch and listen, love and learn. And while our homes are a refuge from the noise and chaos of the streets, we still want to be part of the life that pulses through them.
Our project in Tribeca is a five-story townhouse, built for a family of four.
But the building is only one room deep, and the widest dimension of its footprint is the side facing the street.
We embraced the site’s intimate involvement with the street as a central theme of the project:
to create a façade that engaged with the rhythms of the neighborhood but also enfolded the family within, protecting them from the street while bringing in its energy and light.
The complex geometry of our interior design is mirrored in the twists and folds of our façade, which gives passersby a glimpse of what the family enjoys inside, breaking down the wall between the home and the street, while at the same time offering a vibrant new element to the neighborhood.
But the radical twists and folds are all accomplished with standard-sized bricks, materials characteristic of the historic neighborhood.
To accomplish this, we devised a groundbreaking, cost-effective digital design technique, creating a life-size foam template bricklayers could interact with using traditional techniques.
The bold design was approved by the local Landmarks Preservation Commission in a rare unanimous vote.
The steel frame that holds the new facade in place was so precisely prefabricated that it was delivered by crane and attached to all floors of the building in just one day.
The result is a remarkable new type of building, one deeply rooted in the street life of the historic neighborhood, which also signals that a new era has arrived.
























