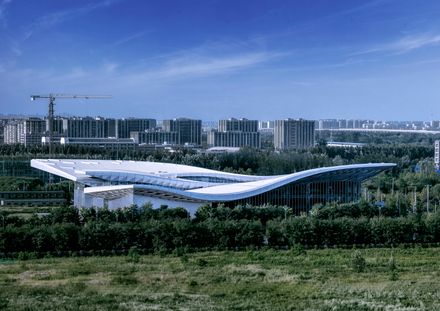BIT Sports Center in Beijing
FIRM
Atelier Alter Architects
TYPE
Hospitality + Sport › Sports Center
YEAR
2019
PHOTOGRAPHY
Atelier Alter Architects, Highlite Images, Weiqi Jin
LOCATION
Beijing, China
MEP China IPPR International Engineering Co., Ltd.
Cong Li, Lei Gao, Ting Chen
STRUCTURE China IPPR International Engineering Co., Ltd.
Youxin Luo
ACOUSTIC CONSULTANT China IPPR International Engineering Co., Ltd.
Ying Liu
DESIGN PRINCIPAL Atelier Alter Architects PLLC
Xiaojun Bu,Yingfan Zhang
LANDSCAPE ARCHITECT China IPPR International Engineering Co., Ltd.
Xuehuan Liu
ARCHITECTURE DESIGN TEAM Atelier Alter Architects PLLC
Weidi Chen, Wei Xiong, Lidong Song, Bida Wei, Dehu Du, Jiaming Mei, Xiaoxiao Zhao, Ping Jiang, Jingshi Zhang, Jiahe Zhang, Wei Huang, Xueyun Da, Lairong Zheng, Hui Cao, Zhenwei Li, Leilei Ma, Xiaoqing Guo, Bo Huang, Kai Qin, Ran Yan, Tongwei Liu
The BIT sports center strives for creating a porous campus in both urban and architecture scale. The architecture offers a new education model: learning from being inspired in amalgamated open field of multiple disciplines. Spatial porosity encourages inter-disciplinary dialogue among students.
Space is permeable in both section and plan. The project elevates the seating area for basketball hall to liberate the ground plate, then space becomes penetrable transversely.
An enclosed entrance promenade, sandwiched between swimming pool and basketball hall, connects north and south campuses. In section, vertical permeability is achieved by nesting programs within one another.
Sited at Liangxiang, a university town at the outskirt of Beijing, the BIT Sports Center, along with the BIT Stadium, frame an entrance to the new campus of BIT.
The project responses to the culture context of Beijing with the greyish monolithic tone in its material. The austere image of the project creates a modern dialogue with the Hutong and the Great-wall.
The project offers 15,692 square meters athletic space to the school, includes a 3000 seats basketball hall, a 10 lanes swimming pool, a gymnasium, a martial art center, and rooms for boxing, taekwondo, table tennis, etc.
The project tries to build Leonardo Da Vinci’s “flying machine” on to the site, with trajectory parabola—a major research area at BIT.
Three sets of trajectory parabola, drawn across the sky, form three double curvature surfaces for the roof of the building, and the curvature surfaces are built with space frame.
The south facing curtain wall of the project works with the north facing skylight to provide tremendous nature light for the building, so very few artificial lightings are used.
The huge roof canopy optimizes winter energy intake and reduce direct summer gain. Interior materials with low VOC emission are used for qualified IAQ.











