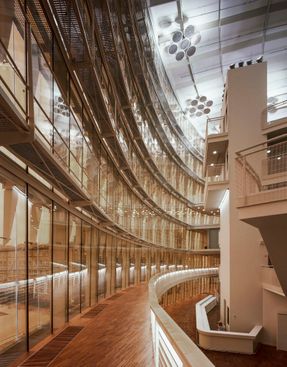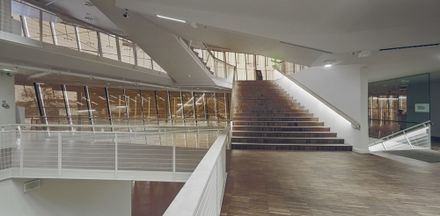
Great Amber - Concert Hall Liepaja
ARCHITECTS
Volker Giencke & Company
ACOUSTICS
Müller Bbm, Karlheinz Müller, Munich/germany
PROJECT MANAGEMENT
Petra Friedl
GENERAL PLANNER
Giencke & Company – Latvija Ps, Riga
LIGHTING DESIGNER
Bartenbach Lichtlabor, Christian Bartenbach, Innsbruck/austria
PLANNING
Volker Giencke & Company, Graz/austria
AUTHOR & ARCHITECT
Volker Giencke
GENERAL CONTRACTOR
Sia Merks, Riga/lVatvia
STAGE TECHNIC
Bühnenplanung Walter Kottke, Bayreuth/germany
STRUCTURAL ENGINEER
Johann Birner, Graz/austria
BUILDING TECHNOLOGY CONCEPT
Altherm Engineering, Hans Haugeneder, Baden/austria
LANDSCAPE PLANNING
Paul Giencke, Berlin/germany
PHOTOS
Indrikis Sturmanis, Riga/Latvia (15)
PARTNER ARCHITECT
Astra & Juris Poga, Riga/latvia
PHOTOGRAPHER
Indrikis Sturmanis, Riga/latvia
BUDGET
$10M - 50M
SIZE
100,000 sqft - 300,000 sqft
VOLUME
82.400,0 m3
STATUS
Built
YEAR
2015
LOCATION
Latvia
CATEGORY
Cultural › Hall/Theater
“Great Amber” is the name of the city’s new Concert Hall. With 1024 seats, it is the largest concert hall of the Baltic. The decision to build it was made back in 1896 (!), and in 2015, the concert hall finally became reality.
Volker Giencke & Company Architects from Graz, Austria, won the international competition towards the end of 2003. Already exhibited at the Biennale of Venice 2004, “Great Amber” is a monolithic, cone-shaped, slightly contorted structure with a transparent, amber-coloured facade.
This facade envelops the irregular folded work of the concrete structure. According to legend, Liepaja is the city where the wind was born. That is why we designed the building to “lean against the wind”.
Amber is intriguingly transparent, especially when it encapsulates an insect – as if it were protecting and caring for a living thing.
By comparison, the double-skin façade of the concert hall forms the envelope that provides a microclimate in which the different functions are included as spatial implants: the grand concert hall, the chamber music hall, the experimental stage, music club, and music school, etc. as well as the “Civita Nova” as a performance venue and stage for the people of Liepaja.
We also developed the acoustic concepts together with Prof. Karlheinz Müller /Müller BBM-Munic, and achieved excellent results, with acoustics based on the principal of an oval, terraced vineyard. Helmholtz-resonators and a very large, adjustable sound reflector support the acoustic project.
Light plays a key role of Great Amber too. Reaching high above the roof, 14 mirror-finished reflective tubes flood the concert hall with daylight, creating a unique atmosphere inside.
The concert hall can also be adapted for congresses, exhibitions and receptions by elevating the orchestra pit and the stalls.
As the budgetary problems were somewhat solved, fatefully the economic crises happened in 2008. The construction costs were halved. Only in 2013 was the start of construction. Both the height of the construction costs and the construction period of 2 years have not been exceeded.
Besides designing unique architecture and equipping the hall with one of the very best acoustics for classical concerts, it had always been our ambition to give Liepaja and its residents a fresh cultural identity with this new concert hall.
With the completion of the concert hall as construction will be established Liepaja’s new cultural quarter, and thus its cultural identity as a unique historic event. Convincing in both architecture and content, this symbolic effect emphasises ”Great Amber’s” connection to the city. It is a new landmark of modern Liepaja.
The international project was planned by an European general planning team of Latvian, German and Austrian experts under the direction of Volker Giencke & Company.


















