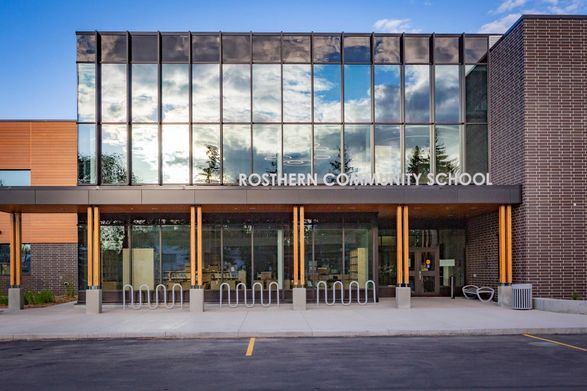
Rosthern Community School
SIZE
25,000 sqft - 100,000 sqftBUDGET
BUDGET
$10M - 50M
STATUS
Built
YEAR
2020
LOCATION
Rosthern, Canada
CATEGORY
Educational › Elementary School High School
Rosthern Community School is a new facility uniting two existing schools in the Town of Rosthern through the development of a new Pre-K to Grade 12 replacement school and child care facility.
From the onset, it was evident that one of the major success criteria for this new facility would be a thoughtful approach to joining the distinct cultures of the existing Elementary and High School.
Given a student entering Pre-Kindergarten could be spending 13 years in this facility it was also important to find a way to convey a sense of progression and achieving milestones as they progressed through their education.
This goal had to be balanced with the somewhat contradictory goal of creating a school community for the combined school.
The motto ‘Separate but Together’ was taken on to direct our approach and led to a design in which three distinct wings were created: an Elementary, Middle, and High School.
The design allows students to experience a sense of progression as they move into new wings of the school. These wings are arrayed around the ‘Heart of the School’.
This Heart is a hub of activity that brings the whole school community together around large, open, two storey volume comprised of the Student Commons, Presentation Stair and Learning Resource Commons.



















