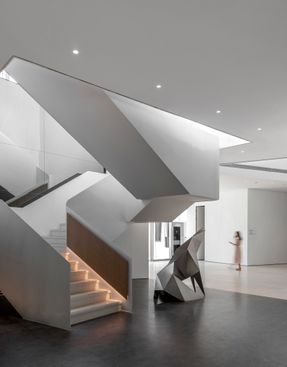
Rose Harbour Science and Technology Museum
STATUS
Built
YEAR
2020
LOCATION
China
CATEGORY
Commercial › Exhibition Center Showroom, Cultural › Cultural Center Museum,
Government + Health › Community Center
01 PROJECT DESCRIPTION
The project is located in Tianyuan District, Zhuzhou, Hunan Province, with a view of Wanfeng Lake Wetland Park to the south. The architectural form presents two geometrically deformed spatial sequences.
t offers an elaborately arranged experience sequence between the internal space and the external landscape.
The museum is highly artistic and public in design, which represents an exciting trend in the development of modern community centers and spaces. Light, geometric shapes, and texture are used to transform the site into a landmark, which perfectly melds into the surroundings.
02 FLY TO THE OUTER SPACE
Outside, the integral shape of the project is like a spaceship in a sense of the future. Inside, the architectural space is designed to highlight the educational value of the "spaceship".
The exhibition hall encompasses themes of science and technology, with interactive installations for young visitors to participate in for education and fun.
The building not only provides visitors with a far view but also guides the visitors' sight into the internal space, so that they can observe micro things.
A terrace space is reserved between the two sections on the second floor. It is for visitors to reach the roof terrace of the building to enjoy the panoramic view of Wanfeng Lake Wetland Park. A space for astronomical telescopes is also reserved on the terrace. From here visitors can look up at the starry sky.
03 GEOMETRIC AESTHETICS
To illuminate the surroundings and the open space at night, the first floor is made transparent with glass walls while the second floor is enclosed with solid metal walls.
This way, the experiences of visitors inside and outside the building are activated. Only three building materials are used on the facade with the intention to maximize the beauty of the form through the clear surface. The curtain wall enclosing the first floor is made from glass that is horizontally bright and vertically hidden, making a blurred interface between the indoor and the outdoor.
This allows the architecture to give the surrounding environment as much light as possible and ensures a transparent view. Geometric shapes of different sizes are adopted at the entrance and opening corners to make the building fascinating.
By cutting the building into sections visually, an avant-garde modern architectural shape is formed. The combined application of large-sized perforated aluminum boards, wood-grain aluminum boards, and glass blocks makes the overall building extremely powerful with a sense of industrial beauty.
04 INDOOR SPACE
The geometrically-twisted glass surface and irregular polygonal spiral staircases echo the overall style of the building. The interior space is a perfect marriage of art and technology.
The free combination of a large number of triangular elements contributes to the layering effect. Helped by the changes of light and color, visitors can thoroughly feel the simplicity and abundance.
06 EPILOGUE
Geometry has been used by architects as their basic skill and method in design. And the artistic characteristics of buildings created at all ages can be observed from the use and combination of geometric shapes.
Problems in modern architectural space are often solved on the basis of geometry. Alongside the trend of space design, the architect minimizes material changes, and purifies the surface by removing those non-essential factors.
Therefore, the theme and the spaces are interdependent. The project design inspires in that the multi-layer and complex scenery of the design itself is presented through the changes of polylines, shift angle, and light.






















