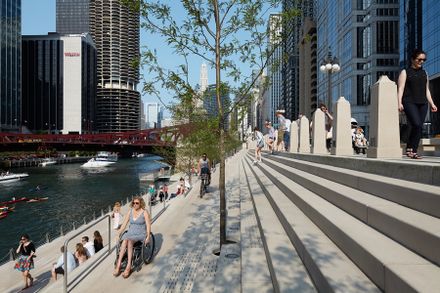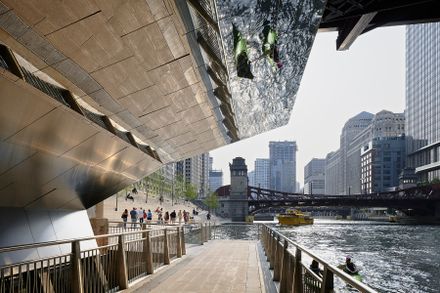SIZE
100,000 Sqft - 300,000 Sqft
YEAR
2016
LOCATION
Chicago, IL, United States
CATEGORY
Landscape + Planning › Public Park Urban Green Space Waterway/wetland
The Chicago Riverwalk, a three-quarter-mile-long extension to an existing river level space has now become a one-and-a-quarter-mile-long park between Lake Michigan and the confluence of the north and south branches of the Chicago River.
Straightened, edges hardened, and famously redirected, the Chicago River has figuratively and literally been bent to serve the city in various capacities.
In recent decades, there has been a slow-rolling transformation of a neglected and underutilized remnant of Chicago’s industrial era.
The dock wall along the main branch has evolved from an industrial sink, forgotten through the decades, to a recreational asset.
After 15 years of planning and construction, what might have been unimaginable has been achieved; an activated riverfront and continuous river level path in the heart of a booming urban core.
Conceived as a series of “rooms”, the Chicago Riverwalk acts a thread tying the city fabric to the water’s edge.
Each block, or room, takes a unique form and program: Bridge House Museum Plaza, Wabash Plaza, Chicago’s Vietnam Veterans Memorial, Marina, Cove, River Theater, Water Plaza, Jetty, and Riverbank.
The subtle – and overt – design changes of the Riverwalk are creating a new civic place that enriches and diversifies city life. The task at hand was technically challenging.
The design team, for instance, needed to work within a tight permit-mandated 25-foot-wide build-out area to expand the pedestrian program spaces and negotiate a series of under-bridge connections between blocks.
Further, the design had to account for the river’s annual flood dynamics of nearly seven vertical feet.
The Chicago Riverwalk has become the city’s living room; an urban counterpoint to Chicago’s front yard, Grant Park. Scenes of young office workers sipping drinks and kayaks scooting along the water have become a normal occurrence and mobilized the city’s newest public space with unthinkable energy.
complete Project Credits:
Phase I
Ross Barney Architects (Architecture)
Jacobs / Ryan Associates (Landscape Architect)
Collins Engineers (Prime Consultant, Structural and Civil Engineering)
hase II
Ross Barney Architects (Architecture)
Sasaki (Prime Consultant, Landscape Architecture, Civil Engineering)
Benesch (Construction Management, Marine and Structural Engineering)
Jacobs / Ryan Associates (Associate Landscape Architect) Conservation Design Forum (River Ecology)
David Solzman (Historian)
Delta Engineering Group (Mechanical, Electrical, Plumbing)
Dynasty Group (Surveyor)


















