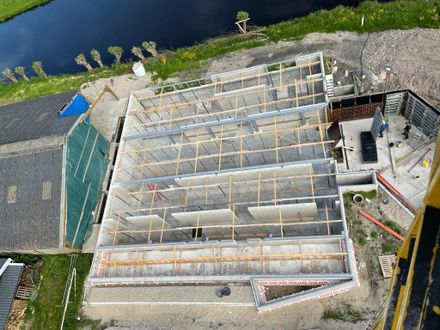LEAD ARCHITECTS
Stefan de Vos & Jeroen Lemans
ENVIRONMENTAL & SUSTAINABILITY CONSULTANTS
EPOS Energie Prestatie
YEAR
2022
LOCATION
Brandwijk, The Netherlands
CATEGORY
Houses
A cow shed stood in the rural village of Brandwijk, the Netherlands. In a place that is characterized by tranquility, spaciousness, and views over the agricultural landscape.
These spatial qualities were the reason for the clients to want to live precisely here.
The house is composed of two volumes. The directions of the landscape have determined the orientation of these volumes.
One volume houses the bed- and bathrooms and follows the lines of the landscape, the other volume houses the living/dining area and runs parallel to the country road.
The additional bonus of this L-shaped orientation is that simultaneously a sheltered outdoor space is created.
The former manure pit of the cow shed has been used as the foundation for the house. Extending the walls of the pit by one meter creates an extra layer of living space in a highly affordable way.
Due to the special foundation, a light building was required. For this reason, a prefab timber frame has been chosen to construct the house.
VLOT architecten has been, in collaboration with the contractor, responsible for ordering all materials and checking all third-party drawings necessary for the build.
The materialization of the facade and roof consists of zinc cladding combined with wooden cladding. The house has been designed with a grid of 400 mm in mind.
The zinc also has a custom width of 400 mm, the wooden boards are 90 mm with a 10 mm gap. The large windows are a multitude of 400 mm and have a square ratio.They have been strategically positioned to frame specific views of the landscape.
The living and dining space has a different treatment regarding framing the view. Two identical horizontal openings of 6.000 mm wide have been positioned.
From the country road, one can look through the living room to the landscape beyond. From within the house, a relation with both sides of the landscape is given.


























