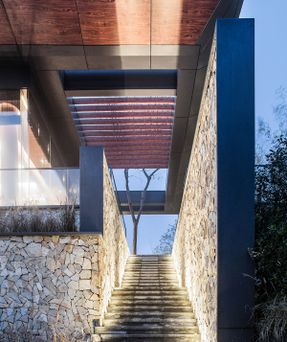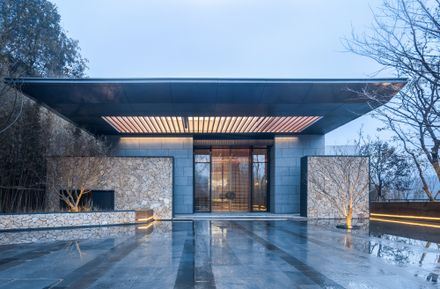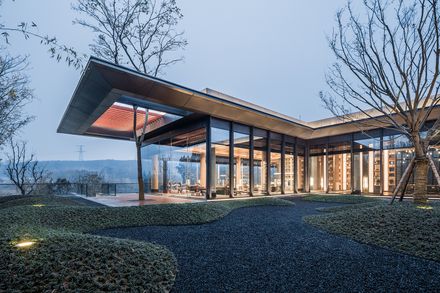Community Center of Sandu Poetic Residence
ARCHITECTS
Qiyue Architects
CHIEF DESIGNER
Hai Shi
STATUS
Built
YEAR
2019
LOCATION
Zhengzhou, China
CATEGORY
Commercial › Exhibition Center Government + Health › Community Center
BRIEF
The project is situated in the core area of Fangdingyi Cultural Tourism Zone, Zhengshang new area, to the west of Zhengzhou city in central China. Surrounded by a large lake and mountains, the site also neighbors the famous historical spot called Fangding Ancient Village which dates back to 600 years ago.
It is said that the ancestors came here as refugees to escape from turmoil, war and disaster during the late Yuan and early Ming period.
From then on, these people farm and get educated here and the village has earned the honorable name as "hometown to the official of Imperial Academy".
As the cultural context and consciousness continue to date in the village, the overall design of this project focuses mainly on the preservation and continuity of its long-lasting traditional heritage and architectural language.
The master planning generally follows the original undulating terrain of the mountainous landscape by applying the appropriate layout, repairing the area, part of which was developed before, and making sure it organically coexists with the surrounding natural resources.
DESIGN CONCEPT
The concept of the general planning is to restore the traditional Chinese ideal of poetic life in seclusion, by following the principle of "Rehabilitation, Respect and Coexistence".
The location of the project is set on the slope near the remains of the artificial floodway.
It also serves as a connecting node to the landscape elements around.
At the same time, it adapts itself to the utmost extent to preserve and coexist with the original mountain rocks and trees and so on.
Built along the original earth wall, the building is featured with a moderate combination of artificial landscape and the mountainous terrain.
Creating a new image at the entrance of the community, like a lighthouse that awaits and guides people back to their home.
CHALLENGES AND SOLUTION
The overall planning needs to both adjust the project to an altitude difference of 20 meters and keep the original yellowish earth wall, with only 3-meter width at the thinnest part.
After repeated analysis and study, the designer decides to place the building on the gentle slope on the eastern side of the earth wall, and makes sure the highest point (163.5m) of the building be under that of the earth wall (164m) in order to bring minimal damage to the sedimentary layer.
At an elevation of 152 meters, the semi-basement is equipped with an office area due to the advantage of being close to the open floodway.
Besides, the circulation design also guides people from the first floor to the basement area, and to the open waterfront terrace on the north side.
In a word, the project is positioned to respects the terrain feature of the slope, with landscaping walls stepping back gradually. By doing in such a manner, the building, the landscape and the interior space are integrated as one, being “secluded” from the natural environment.
With the objective of creating a public image for the new community against the texture of the ancient village, the designer studies very carefully the possibilities and challenges of the volume and layout and finally finds a simple but effective solution. Several L-shaped elements are applied to connect the side of the floodway on the east, the slope on the west and the 22-meter-wide façade in the lake area.
The open terrace, plus the rubble stone landscaping walls, the large eaves on the roof and the entrance, all furtherly enhance the richness of the spatial layers and details of the building with more amazing viewing experience of the lake.
The designers of architecture, landscaping and interior collaborates together and eventually come to a consensus of “providing an experience of viewing the on-site original architectural texture.”
Local stone materials and landscaping wall made of rammed earth are the components of the solid wall, while glass curtain walls on the waterfront make the whole building seemingly transparent; the louvered grilles on the east façade filters the scenery from the inside and outside; the views of the side courtyard on the west side naturally penetrates into the inner book bar, echoing with the interior layout of Zen spirit.
Rough rubble stone walls define the spaces and guide the visitors to the waterfront empty space blow.
INTERACTION BETWEEN INDOOR AND OUTDOOR
Large glass curtain wall is used as the material near the waterfront to facilitate the interaction between the indoor atmosphere and the outdoor landscape of the lake and mountains in the nature.
The glass curtain wall is like a pure crystal filled with natural lights.
Being cuddled by the mountain woods on one side and suspended in the air on the other, the whole building and the outdoor environment melted as one gives people a strong sense of lightness, flexibility and freedom.
FOOTPATH
Walking through the semi-open foot path, one goes down step by step, the view will always be changing. The landscaping walls on both sides are decorated with rubble stone masonry in order to be integrated into the mountain and original texture, which is filled with natural wildness.
VIEW POINT
A 270-degree View Point is also built on the lakeside slope to offer, when people are standing on the deck, the fascinating view in three directions. The smell and rhythm of the mountain and lake are mixed in the quiet and rustic charms of nature.
SUSTAINABILITY
To support the sustainable development, after careful investigation, the project is decided to be located on the side near the artificial floodway, a disadvantage, which will now be regarded as a starting place to re-create the fabric of the site, a focus of the surrounding environment, and a welcoming spot to welcome people home at the entrance of the ancient village.
The design also respects the physical features of the site located in the mountain ridge, and maximizes the protection and use of on-site resources like stones, grasses and trees which convey the traditional spirit of rustic, poetic life in the ancient village.
Last but not least, the project will function as a modern country park and community center in the future.



















