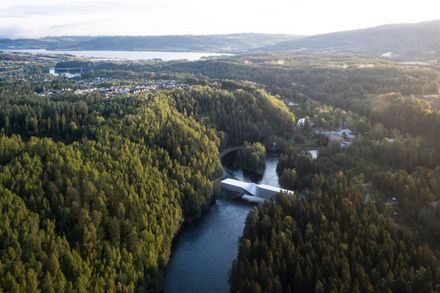
The Twist / Kistefos Gallery
ARCHITECTS
Big - Bjarke Ingels Group
PHOTOS
© Laurian Ghinitoiu (11), BIG - Bjarke Ingels Group (1)
YEAR
2019
LOCATION
Jevnaker Municipality, Viken, Norway
CATEGORY
Cultural › Gallery Museum
Firstly, and originally, a natural landscape of rivers, waterfalls, islands, canyons and forests.
Secondly, an industrial landscape of mills, factories, warehouses, power plants, dams and bridges.
Thirdly, and more recently, a continuously evolving landscape of sculptures and art objects.
The new museum binds these 3 levels together with a simple sculptural building that responds to and challenges the landscape.
The new museum building is a sculpture, a path in the landscape and a bridge – all in one.
The building geometry creates a series of unique galleries and experiences: A wide, daylit gallery to the North; a tall, dark gallery with artificial lighting to the South; and in between, a sculptural space with a twisted sliver of roof light.
The variation of galleries and spaces offer great flexibility for a wide range of art exhibitions.
The cladding concept is based on the simple idea of a twisted “book stack” – slim, straight aluminum extrusions are shifted slightly to form the double curved facade.
This design allows the overall geometry to appear smooth and perfectly double curved from a distance, while creating an architectural texture and tactility in detail, once the visitor approaches the building.
The interior also follows this simple concept of creating double curved surfaces with straight elements.
Here, white painted wooden slats on floors, walls and ceilings allow great flexibility and easy maintenance for changing art exhibitions. This approach also allows for integration of all interior needs: acoustic treatment, ventilation grilles, lighting fixtures etc.














