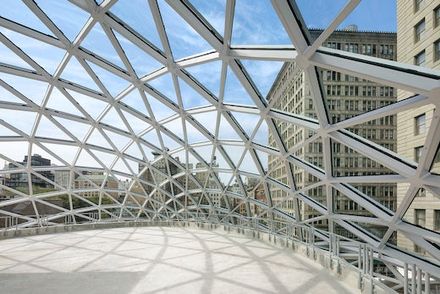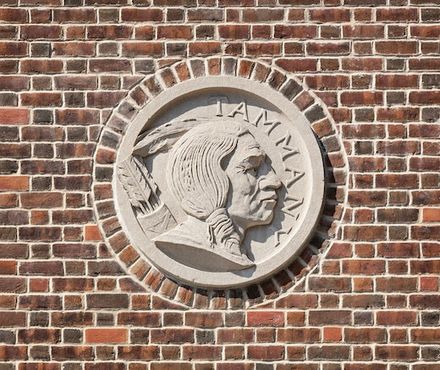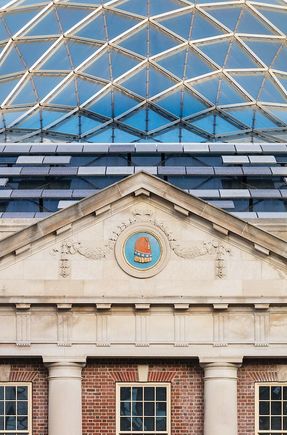44 UNION SQUARE/TAMMANY HALL
ARCHITECTS
Bksk Architects
HISTORIC PRESERVATION CONSULTANT
Higgins And Quasebarth & Partners
DOME STEEL AND GLASS FABRICATOR/INSTALLER
Josef Gartner, A Division Of Permasteelisa
VERITCAL TRANSPORTATION ENGINEERS
Iros Elevator
PHOTOS
Christopher Payne/esto (12), Francis Dzikowski (6), Bksk Architects (3), Ralph D’angelo/cig Digital (3), The New York Public Library (1)
COLLABORATORSOWNER
Reading International Inc.
GEOTECH
Ra Consultants
COMMUNITY RELATIONS
Beckelman+capalino.
OWNER’S REPRESENTATIVE
Edifice Real Estate Partners
EXTERIOR ENVELOPE ENGINEERS
Buro Happold
STRUCTURAL ENGINEERS
Thornton Tomasetti
MEP ENGINEERS
Dagher Engineering
CONSTRUCTION MANAGER
Cny Group
ENERGY AND COMMISSIONING SERVICES
Ola Consulting Engineers
SIZE
25,000 Sqft - 100,000 Sqft
YEAR
2020
LOCATION
New York, Ny, United States
CATEGORY
Commercial › Office Retail
44 Union Square sits prominently at the northeast corner of Manhattan’s Union Square Park repurposed as a 70,200sf Class A commercial building, with dramatic changes unanimously approved by the Landmarks Preservation Commission.
The reinvented building commands attention. Its former life as the last headquarters for the powerful Tammany Hall political organization is apparent in its preserved facades, but the visible rooftop expansion evokes a deeper history, serving as a living monument to the indigenous Lenape people.
The origins of Tammany Hall as a populist organization include its namesake, the legendary Lenape Chief Tamanend.
Early in the design stage, BKSK initiated an ongoing consultation with founding members of the Lenape Center to bring an authentic, legitimate voice and representation to the concept of a dome addition inspired by the Lenape creation story of a great turtle rising from the sea.
While respectful of the building’s historic character, the organic domed intervention provocatively yields insight about the underlying social history of the building as well.
In 2013, Tammany Hall was designated an individual landmark for its “special heritage, and cultural characteristics.”
The restoration/expansion includes sensitive façade restoration, historically accurate bronze and limestone storefronts, and a 3-story rooftop addition, composed of a self-supporting free form grid dome atop a hipped roof of steel, glass and terra cotta sunshades.
The redevelopment of Tammany Hall creates a meaningful visual dialogue between contemporary and historic architecture and accommodate change and vertical expansion with historic integrity and a fresh narrative.
Capping off the collaboration, the finished project was blessed in a traditional Lenape ceremony acknowledging past and future occupants of the site.
The unexpected juxtaposition heightens the perception of the building’s significance, animates the corner of Union Square in a way it never was, and evokes connections to history that are important to both understand and acknowledge.






















