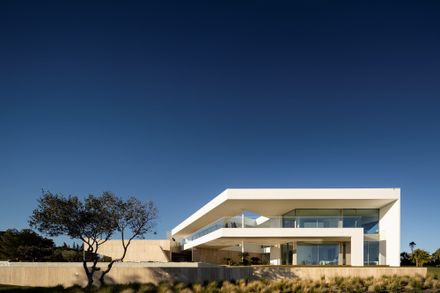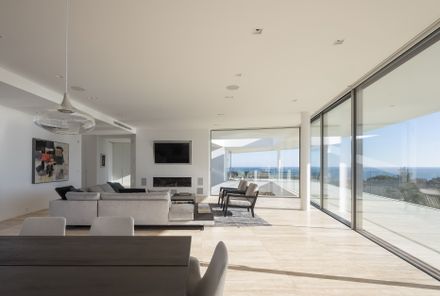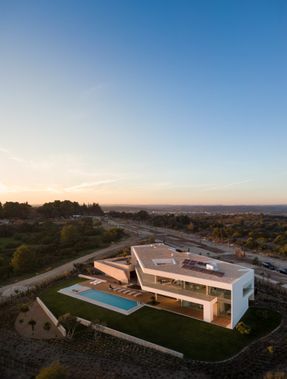LOCATION
Lagos, Portugal
CATEGORY
Residential › Private House
The view becomes immersed in the intense green of the surrounding area, in the wide sweeping bay of Lagos and in the changing tides of the Alvor estuary.
The client’s specifications, the topography and the extensive views needed an organic design to take advantage of the different points of interest, of the scale of the surroundings and the connection with the place where the house is built.
The clean angular lines leading from this patio establish the best connection with the lines and scale of the surrounding land.
Moreover, the relationship of the house with its natural material, travertine limestone which covers its entire lower floor, is also evident.
It simultaneously lessens the scale of the building, nestling it in the ground and visually loosening the white of the upper floor.
This is the floor where the living room, kitchen and adjoining terraces coexist in a spacious area, with different views and atmospheres.
The two largest bedrooms, with private patios, are in a more secluded part of the house.
On the lower floor, which serves as a basement, are the other bedrooms and also support areas for the running of the house.


























