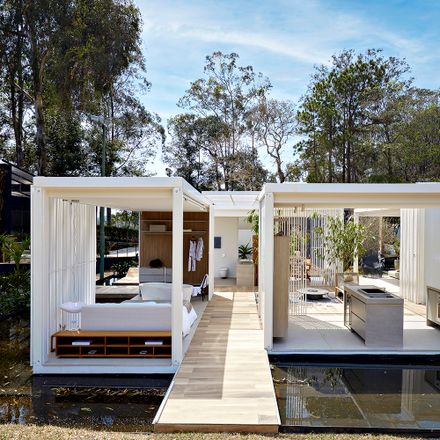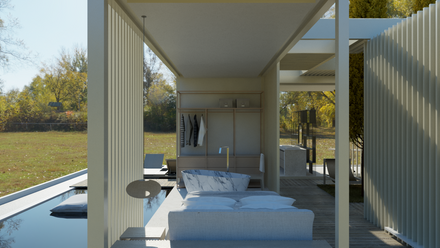YEAR
2021
LOCATION
Belo Horizonte, Brazil
CATEGORY
Residential › Private House
Casa Acqua was conceptualized in the same guidelines as the original Roman house. The original Roman house, discovered beneath the petrified lavas of Vesuvius, had an “O” shaped floor plan with balconies surrounding the rooms with an inner courtyard allowing the visual integration of all spaces and a central fountain symbolizing prosperity!
This typology was suitable for our current times to Casa Acqua using four modules individualized by sectors with an inner courtyard and surrounded by water mirrors, elements of aesthetic interest and that bring surprising situations of mirroring the architecture and surroundings!
These, too, symbolize the central fountain of the original Roman house! All modules are fully open to ensure the use of ventilation and natural lighting.
Vertical awnings were used for privacy. A pergola covering the circulation between the inner courtyard and the modules, it allows to walk between them, in a covered way, making here a reference to the balcony that circled the inner courtyard of the Greco-Roman house!
A healthy home with the precepts of sustainability, for days of pandemics in dry tropical areas, are the Casa Acqua's unique and different guidelines!
The island modules, deployed in the water mirror, suggest and allow outdoor activities, also bringing thermal comfort and tranquility.
Both civil architecture and interior architecture explore natural materials that bring warmth, simplicity and functionality. This, of course, without losing its elegance!




























