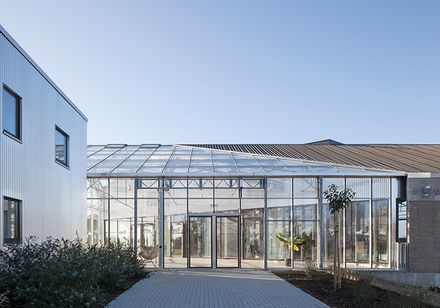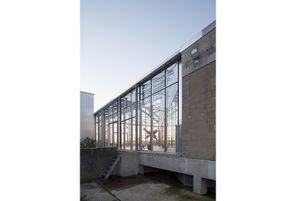
HACHIKO
ARCHITECTS
WE-S architects
BUDGET
$1M - 5M
AREA
10,000 sqft - 25,000 sqft
YEAR
2020
LOCATION
Merelbeke, Belgium
CATEGORY
Educational › Other
The client wishes to realize a dog therapy center within an existing warehouse of approximately 1.250m2, as well as an adjacent office building of around 120m2.
The program of demands comprises about 850m2 of built-up area consisting of a multipurpose room of 225m2, 285m2 of dog facilities, 115m2 of office space, 185m2 of storage space as well as a concierge home.
The offices, the polyvalent hall, the kennels and all logistics facilities are grouped around the training hall. The concierge is housed within the adjacent building.
The office spaces are partially beveled to mark an entry hall, acting as a glass in between space for both buildings.
The polyvalent hall on the south-east side is partially rotated in order to realize an adjacent covered terrace.
On the north side, the volume is also beveled, resulting in a covered loading and unloading space for delivery of goods.
The existing volumes are thus virtually untouched, with the exception of the glass entrance hall, as well as the roof extension on top of the training hall, providing sufficient daylight into the building.























