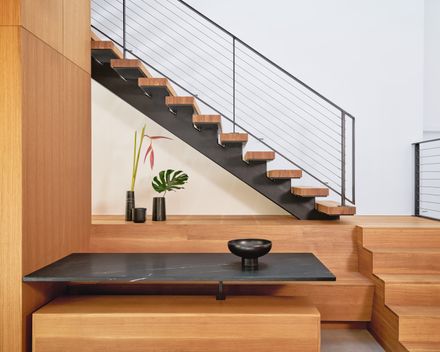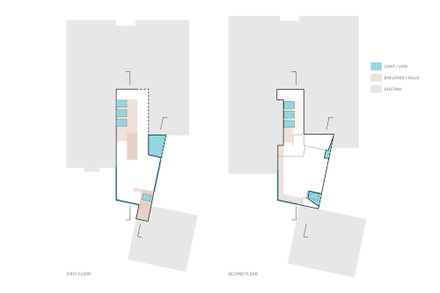ARCHITECTS
Matt Fajkus Architectures
YEAR
2020
LOCATION
Austin, TX, United State
CATEGORY
Residential › Private House
When viewed from the street, this home appears to be an ordinary tract home like its neighbors. However, upon entry, the Ames Room-like illusion is revealed, and one experiences a collection of carefully composed architectural volumes that transform one's perception of the generic 1980’s house into a unique light-filled, modern home.
The main aim of this addition was to connect the existing house and garage with a distinctly modern addition, housing a private office, a sitting area, mud room, and powder room for guests.

On the exterior, the new addition is a white, stucco-clad, two-story volume that is mostly hidden from the street to introduce a modern aesthetic while staying within the homeowner’s association’s guidelines.
Meanwhile, on the interior, a millwork wall completes the garage volume and the wood clad powder room works with the built in dining bench and stair landing to create another pair of intersecting volumes.
The volumes are defined by clean, discrete geometry and complemented by ample windows and skylights to create a space which feels open, bright, and connected to the outdoors.
This two story scheme maximizes privacy for the office by locating it on the second floor, while freeing up the ground level for a second living area that is open to the backyard while connecting the main house to the garage.
The articulated volumetric addition also increases the usability of the backyard by providing separation from the driveway and an indoor-outdoor connection to the new living space.
























