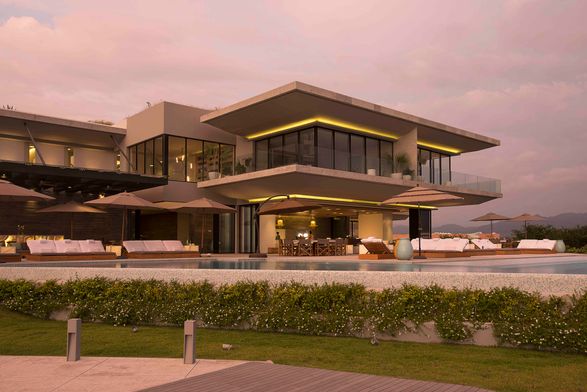ARCHITECTS
Ezequiel Farca Studio
PHOTOGRAPHY
Roland Halbe © / Jaime Navarro ©
SCOPE OF WORK
Architecture, Interior & furniture design
SIZE
1000 sqft - 3000 sqft
AREA
33,000 ft2 / 3,000 m2
YEAR
2013
LOCATION
Puerto Vallarta, Mexico
CATEGORY
Residential › Private House
Located at the foot of the marina of Puerto Vallarta, the architectural design is based on bringing the external context of the unique landscape of the bay from the Pacific into the residence without compromising the user privacy.
Inspired by the beach houses located in California, interior design features are a mix between contemporary architecture, achieved through colors and textures like linen that provide the comfort and freshness of these houses, mixed with elements of the fifties, specifically chosen to achieve through the wooden furniture and vintage accessories adding the elegance of the age.
The use of materials such as natural stone and concrete walls with wood appearance helped to minimize the hot weather of the area, reducing the use of air conditioning, this concrete was used mainly in the front along with a vertical garden installation that gives natural and a fresh look, based on the concept, rooftop gardens were installed, because in the back of the house there is a multi-level building, and it was important that the roof would integrate with the landscape and have a good-looking view for the building users.
The main objective was to create multifunctional spaces that open to the view and the peculiar climate of the area from every point of stay, to accomplish this; in the two plants were designed spaces with floor to ceiling windows that open to the terraces.
Its amenities are designed to allow family and guests to enjoy all the features that enable a great experience during a trip to Vallarta, a gym, a home theater, 2 Jacuzzis, a pool with terrace, a fireplace, living room, dining room, plus 8 bedrooms that create a strong experience bringing the outside to the heart of the residence.
































