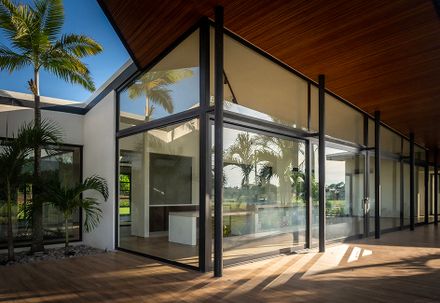YEAR
2021
LOCATION
Santa Cruz de la Sierra, Bolivia
CATEGORY
Residential › Private House
Spanish description provided by architects.
English description translated by Ada Chen.
On a completely flat terrain, a slab rises slightly, from which the structure of the house starts and then supports a roof of inclined planes.
The project transforms the typical morphology of sloping roofs to create a new language, with overhangs, steep slopes and intermediate extractions.
The structure is characterized by a roof of inclined planes in different directions based on the concept of origami that draws a recognizable sign through the landscape, blurring the flatness of the terrain.
The roof of changing folds, concentrates 3 converging slopes in large water collecting channels, ensuring the effectiveness of rain drainage and facilitating the maintenance of the roof.
For the construction of the roof, the use of a metallic structure was proposed, with beams capable of supporting cantilevered sections of considerable length, without losing its lightness and slenderness.
Being a composition of irregular planes with changing slopes and directions, the project had to be calculated in Tekla, in order to be able to cut the pieces to size and with the precise angles, thus avoiding any type of handmade maneuver in the assembly and ensuring its constructive effectiveness.
The roof overhangs are generous in all directions, the metal beams of the roof decking accompany the transversality of the slopes of each fold.
The seamless profile is light-colored to reflect the sun's heat, and forms a sandwich, with 5 cm of high-density glass wool, OSB panel, air chamber and false ceiling finish. This ensures effective heat and noise reduction in the interior.
The roof is interrupted with strategic openings, judiciously placed, in order to fill the interior with natural light and promote effective cross ventilation, in addition to breaking the feeling of being inside and helping to expand the indoor-outdoor relationship.
As a generic criterion and main concept of all our projects, is to achieve distant views to all angles, projecting the interior to the exterior and vice versa, without neglecting the protection of the climate and privacy of home life.
It not only generates the sensation and quality of home life, but also allows a wide and diverse flow of natural light through the open and permeable planes in all spaces while from the outside, we perceive mysteriously a protected life, promoting tranquility, containment and family coexistence.
The dynamism achieved through the permeability of the facade and the unique image of the roof, is accentuated by the strong presence of the wooden slatted frame, emphasizing its design and highlighting the project in the midst of a clear and free environment.
More than a house of classic and correct functioning, the project intends to be a response to a space capable of promoting the indefinite and diffuse interrelation between inside and outside.
In this way, to stimulate a lifestyle, that although it is 10 min away from the city center, it is perceived as being lost in a free and natural space, distant from chaos. Its timeless aesthetic ensures sustainability, beyond fashions and guarantees a positive and powerful image during its years of life. The lines of tension generated by the roof and the horizontality of the base create a new presential support in the environment.




























