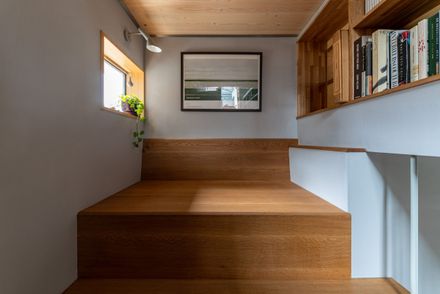Tiny house Tiny garden
ARCHITECTS
EQUIP Inc.
STATUS
Built
SIZE
0 sqft - 1000 sqft
BUDGET
$10K - 50K
YEAR
2020
LOCATION
Tokyo, Japan
CATEGORY
Residential › Private House
The site has a floor-area ratio of 150%, which means that we can build up to 116 square meters, but the total floor area is 82 square meters in order to keep the cost low.
Instead of making the area bigger, all indoor spaces could be used on a regular basis, and designed all the rooms, including the entrance and toilet, to be used as place to stay.
There is a living room and a small Japanese room where the family can gather, and when they want to get some distance from each other, they can spend their time reading, looking at plants, or playing musical instruments in the landing, the entrance, and other places.
At the moment, there are only two doors that serve as partitions, so people can feel each other's presence even when they are far away from each other.
In addition to the plants on the site, we created openings so that the neighboring plants can be enjoyed as borrowed scenery.

































