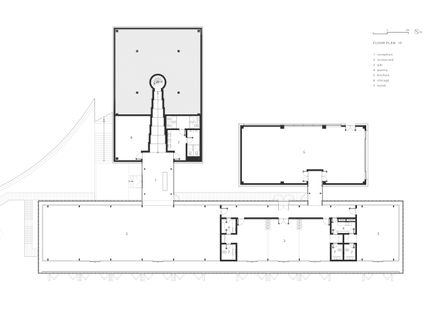
Mountain Restaurant & Bar
YEAR
2018
LOCATION
China
CATEGORY
Hospitality + Sport › Bar/Nightclub Restaurant
The project—from when we undertook the design of the Mountain Restaurant & Bar until its opening—took only 6 months. During that time, we focused on the relationship among the volumes, spaces and environment. By adopting steel structures that could be quickly constructed, the project was accomplished within an extremely tight schedule and limited budget.
The project site is located on a steep slope that lies against a bamboo forest and faces the valley and mountains. The bar is set at ground level, while the restaurant sits lower along the hillside.
The composition of the architecture conforms to the topography in order to enable unshielded views of the surrounding landscape to infiltrate the interior space of both the restaurant and the bar.
The external facades of the two volumes are enclosed by dark-colored louvers, which integrate the building with the surrounding natural landscape.
The main entrance is on the restaurant floor. The façade of the restaurant is a combination of glass and vertical louvers, thereby introducing soft natural light into the space while retaining the sense of being immersed in the mountain scene.
The vertical louvers at the side of the valley are mounted on folding frames and can open entirely when desired; when opened, they embrace the lofty mountain and the mist and can endow the dining environment with different atmospheres according to the climate and season.
The bar is about 6m high, and the overall structure is supported by four steel columns. The bar adopts a two-layer façade, which retains a corridor space outside the glass partition.
The external layer consists of operable louver doors that can be opened to the landscape to connect with the bonfire square and the terrace when needed, thus extending the interior leisure space to the exterior.
During our time there, we have seen local villagers and returnees from the city join the construction team and later become users and operators of the facilities they built. The building is playing an important role in the local tourism economy by attracting visitors to the site, catalyzing further development in the area.














