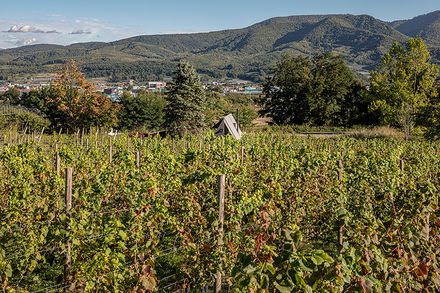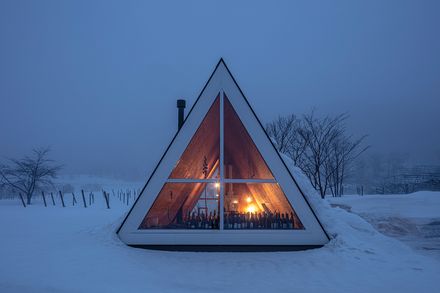YEAR
2020
LOCATION
Hokkaido, Japan
CATEGORY
Industrial › Winery; Residential › Private House
The client is starting up a winery and requested a house with minimal essentials to live with his partner.
The freezing depth of the ground is 60 cm, which becomes the requirement to obtain anti-freeze properties.

Making the most of it, the structure was created simply by installing a roof over the RC foundation deeply rooted underground.
Structural calculations dictate the roof slope of a 60-degree-angle to withstand the snow load.
Applying this curve, the gable roof produced an equilateral triangle on the gable façade. The geometry of the triangular prism stands out be a distinctive volume.
At the same time, its exterior overlooking Daikokusan mountain is in harmony with nature.
The open-plan interior is filled with natural light from a big triangle window on the south side.
The half-covered triangle window on the north side offers a full view of the vineyard.
The living-dining room and bedroom are loosely separated by a volume dedicated to the kitchen and bathroom, which gives a feeling of an extended open-space relative to small floor space.
This pit-house-like structure, adapting well to climate conditions in the snowy northern region, can be considered a model house in Hokkaido.




















