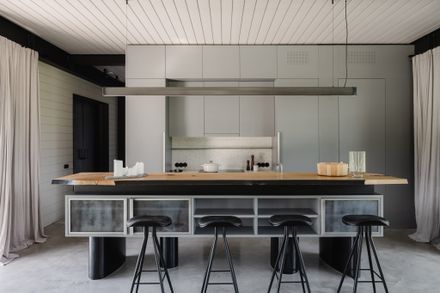ARCHITECTS
Open AD architects
LANDSCAPE ARCHITECTURE
Landshape
TEAM
Zane Tetere-sulce, Jelena Ozolina-jelisejeva, Beatrise Dzerve, Zane Araja
BUILD
Delta Construction
CARPENTRY
Uldis Ceplis
BRANDS
Focus Fireplaces, Ferm Living, Norr11, Herzbach, Dcw Editions, Lett
SIZE
1000 sqft - 3000 sqft
SIZE OF HOME
181,52 M2
STATUS
Built
YEAR
2019
LOCATION
Latvia
CATEGORY
Residential › Private House
It sits within a sparsely populated area of Gauja National Park in Latvia where animals appear more often than humans.
The natural surroundings enthral, inspire and provoke without the need for artificial entertainment.
Life flows seamlessly between the exterior and interior, the windows and terrace facilitate a constant connection between the two spaces.
Since traditional farmsteads have a yard shaped by the home and its outbuildings, Open AD introduced a terraced garden instead of utilitarian buildings like a barn, shed and sauna.
Clever camouflage for the garage beneath.
The yard-like area creates a pocket of privacy within the landscape and strengthens the owners’ sense of belonging and ownership.
The building has a timber and metal frame, and Open AD repeated this combination of materials in the facade and interior.
The external cladding is tar-treated pine. Decking is larch.
The grey colour scheme is inspired by the aged timber and stone of old buildings, as well as the melancholic grey Latvian weather.
Another similarity with historical farmsteads is the custom-made nature of many of the home’s features.
Open AD worked with skilled local craftsmen who brought the designers’ ideas to life, for example, the kitchen, corridor shelving units and master bed.
Bespoke pieces are accompanied by icons like the Bevel table from Ferm Living, the Barfly bar chair from NORR11 and Bathyscafocus by Focus Fireplaces.



















