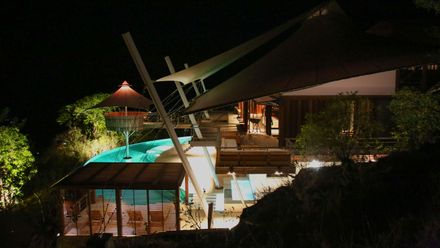Sail House
SIZE
5000 sqft - 10,000 sqft
PHOTOS
Kevin Scott Photography (24)
LOCATION
Grenadines, Saint Vincent and the Grenadines
YEAR
2020
CATEGORY
Residential › Private House
The Sail House is a land yacht, a dappled array of structures integrated into the tropical jungle. It sits on a prominent ridgeline on the top of Bequia, an island in the Grenadine Island chain.
The project consists of a primary residence, a caretaker's residence, and several guesthouses. Sail House is named for the nautically inspired tensile roofs that are a contextual response to the sailing culture of the Grenadines.
The main inspiration for the house was a wooden boat with its masts, sails, expressed stainless steel rigging, and hardware. These are all referenced in the home.
Considering the difficulty of construction in the Caribbean with its limited resources, the buildings were prefabricated in Indonesia and shipped along with the tensile roof membranes.
The tensile roof membranes provide deep shade and large overhangs from the equatorial sun, which is not achievable from a typical rigid roof.
The roofs create a swooping form designed to collect rainwater and create a thermal chimney to exhaust heat from the top by maximizing cross ventilation.
The water is contained in the foundation's cisterns, and it draws cooler air up through the central mast. This works as a natural AC and helps to cool the house if needed.
Rain and dew that fall on the large roof areas are directed to the stainless steel clamp plates at the roof's edges.
The water is collected it funneled into the structural aluminum masts and down to the concrete foundations that dually function as large cisterns that provide 100% of the property's water demands.
The non-corrosive and termite-resistant aluminum structural system, the plank floors and decks, and the vertical louvers that control low sun and prevailing breezes are wrapped in reclaimed ironwood planks recycled from an abandoned pier in Borneo.
Interior/ exterior finishes include many beautiful, natural, and highly crafted surfaces from Javanese and Balinese artisans, including wall panels made of woven palm, coconut shell fragments, and other organic surfaces.
The Sail House was realized by an international team. The clients are from London, the architect is from Los Angeles, and the engineers are from Germany.
Everything was fabricated in Java and Bali, Indonesia, and the Caribbean and Javanese artisans reassembled the house.
The project generates its own electricity, collects its own water, and provides an indoor/ outdoor relationship conducive to the local microclimate. The project's construction cost worked out to be less than $250.00/square foot.





































