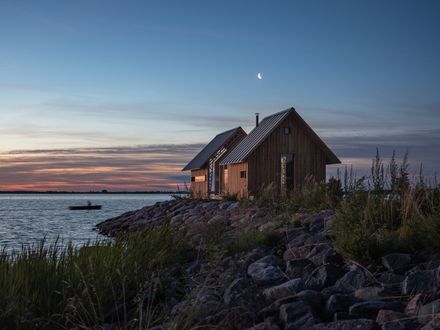PHOTO
Jorrit ‘t Hoen & Tonu Tunnel
BUDGET
$100K - 500K
SIZE
0 sqft - 1000 sqft
YEAR
2020
LOCATION
Netherlands
CATEGORY
Commercial › Pop-Up, Residential › Private House
ANNA Stay is a dynamic home in the shape of an open platform to live with rather than against the elements, by playing with the configuration of the layers of the house.
The inner wall consists of a framework of wood and glass and is separated from the roofed wooden outer wall.
By shifting the shells, different setups are possible to align with your mood, the occasion or weather conditions.
Thanks to its ability to adapt and change, ANNA reflects the beautiful changes taking place outdoors.
Such as the sun emerging after a torrential rainstorm bathing the living room in light, a flock of swallows swarming above the opened roof, a sudden gust of wind blowing through the dining space, or the ripples of the nearby lake reflecting on the facade to provide dynamic patterns.

Due to its quick assembly it is suitable for the most secluded areas.
Some soil types may require a screw foundation, which can be installed by one of our partners in half a day.
ANNA Stay comes with an indoor bathroom with shower, flush toilet, a fully furnished kitchen and plenty of storage space.
ANNA provides room for up to 2 kingsize beds to have the ultimate sleeping experience. If required, it can be equipped with a central heating installation.
The cabin is designed so that it can be delivered either in one piece or as a flatpack fitted in a container.
ANNA Stay derives its stability from a unique structure that has its origin in buildings such as railway stations, which rely only on the side walls for structural integrity, just like ANNA.
With ANNA,we want to seduce people to experience living outdoors and create a deeperconnection towards nature.
We dream of a selected network of locally built ANNAsat stunning natural locations around the world, creating opportunities forlocal employment.
At these locations, tourists can experience the beauty ofnature in a safe and comfortable environment. We believe the enhancement ofthis sensitivity towards nature will result in more love and care for our nature andtherefore, the planet.























