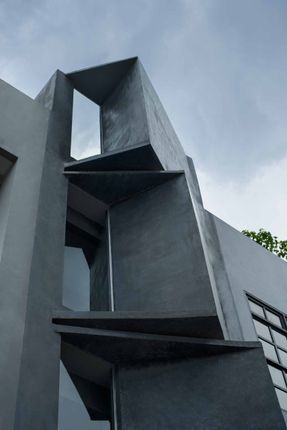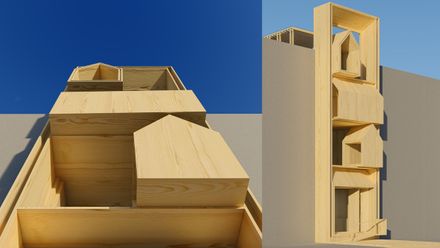
Stone Milker
MANUFACTURER
Asta Karya
ARCHITECT IN CHARGE
Kurnawan Sri
PHOTOGRAPHS
Ukara Studio
CUSTOMERS
Stonemilker
AREA
324 M2
YEAR
2020
LOCATION
Yogyakarta, Indonesia
CATEGORY
Hospitality + Sport › Restaurant
Stone Milker, is a small independent coffee shop in Yogyakarta. The renovation of a small commercial building into a café has given the local shopping street a new perspective.
The name Stonemilker is derived from the name of the first song title from Björk's "Vulnicura" album, which was explained by the owner.
Based on "Song Exploder" podcast episode 60, Björk revealed the meaning and backstory of "Stonemilker": "It's about someone trying to get emotions out of another person.
The whole song is emotionally about wanting clarity, simplicity and talking to someone who wants things that need to be really complex and foggy and unclear.
And you say, ok, you have clarity: do you want to do it or not? So it's kind of a celebration of simplicity and clarity. "
“A juxtaposition in fate -- Find our mutual coordinates” Based on these texts, we interpret and patch the idea of the obvious and the inconspicuous into a coffee shop idea.
The original store was built as a generic commercial building with the repetitive facade treatment. Surrounded by generosity and familiarity, we can feel good but be bored.
Novelty can add a fresh touch to our life, but it can be uncomfortable. The main theme of this project was to keep balance, to make the familiar unknown and to make the unknown familiar.
The priority of this project was to find the essence of things; to be able to see what can be created from the essence regardless of what it was made for.
The solid, rough and yet smooth, cold expression of the outside merges with the inside and reinforces the coexistence of the coffee shop.
A multi-part facade box, which has deformed separately in terms of direction and shape and yet exists together as a unit, embraces the idea of extroverted and introverted space and creates a continuous, gentle effect that emphasizes the idea of ambiguity and self-questioning.
The overall structure of the facade was changed, but the structure of the interior was left untouched in order to preserve the natural atmosphere.
The room is dominated by gray tones and wood. Two different colors enhance the spatial effect, the warm wood between cold gray tones. It contrasts and echoes, cold and rough, but warm and gentle.
The slight change in color of the material creates a rich spatial effect. This makes the function of the space purer and customers are more attentive to enjoying their moment in silence.
This ambience is intended to offer customers constant control in order to open up different perspectives and to incorporate new ideas into their daily lives.
Another feature is an information desk and the main circulation stairs that take visitors to the next floor or to the roof.
The floor-to-ceiling glass door is located in the entrance area and creates an inviting atmosphere.





























