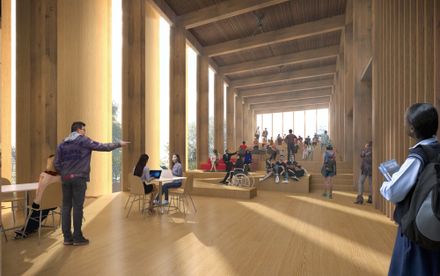
Queen's University John Deutsch University Centre
ARCHITECTS
HDR, MJMA Architecture & Design
AREA
25,000 Sqft - 100,000 Sqft
BUDGET
$10m - 50m
YEAR
2023
LOCATION
Kingston, Canada
CATEGORY
Educational › University
The john deutsch university centre is a historic, well-loved student centre at the heart of queen’s university. While its collegiate gothic form is an iconic part of the campus, the building’s entrances are uniformly inaccessible.
To open these spaces to all, a dramatic new addition acts as an armature: visitors are drawn up and into the historic building through a sequence of accessible, student-focused spaces.
The addition’s design is centered on dual tenets of sustainability and indigeneity, incorporating a finely detailed mass timber auditorium that actively sequesters carbon while representing the haudenosaunee and anishinaabe territories on which the university is situated.
The auditorium’s form is delineated with monumental stone fins, which both act as a contemporary interpretation of the collegiate gothic context and work to deflect western sun.







