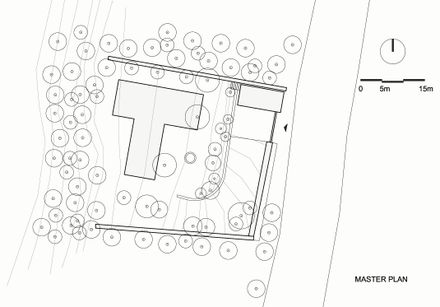House under the Pines
House under the Pines
EAM
Do Van Thoan, Nguyen Ly, Nguyen Dang Quang, Nguyen Dac Nguyen, Tham Hung, Antoine Leriche
PHOTO
Trieu Chien
SIZE
1000 sqft - 3000 sqft
BUDGET
$100K - 500K
YEAR
2018
LOCATION
Hanoi, Vietnam
CATEGORY
Residential › Private House
Hidden, located on the pine hill; the steel and glass house designed by Idee Architects has a wide vision, seeing over arround the under valley and still keeps its private and isolation. (escape place)
The architect and customer quickly understand eachother about living view, tend towards simple life style, open space and freedom, silence and near nature, with full of utilities.
“Live in simplicity” is the main criteria during making the design.
Located on the high hill, instead of leveling to widen the area for constructing and the terrain element is respected here, the wide vision becomes an excellent advantage for the house.
So the land is divided 2 areas, the lower area is used for gara, extra room and a winding road leading to the higher area where the house is located with a transparent living room coming out of the hillside creating 3 view sides over the valley and getting the sunshine through the trees.
The large eaves with 3 meters in some part is the open of the interior space, and it is also a simple and effective solution for protecting from traditional severe rain and sun in Vietnam.
All the trees arround are undamaged, the house layout is designed harmoniously under the tree, a large grass courtyard is in front of living room and bed, it is the playground for children but not an obstruction of view from the inside.
Every sides of the house are opened to ventilate or it is able to open all windows and doors on nice weather days. Western corridor helps to insulate for bedrooms.
It is easy to find static and dynamic states of the house: dynamic is the external opened space and airy rooms, static is the private, peaceful and quiet.
With the light structure solution between steel and glass to design the house helps to save construction cost, not effecting on land status, full of sunshine, natural ventialtion.
Energy can be self supporting in the near future with solar energy from the large roof, it is suitable with loving nature and elegant lifestyle of the host.
Local construction materials such as: stone, brick were used to create the harmony with the nature and save cost.

















