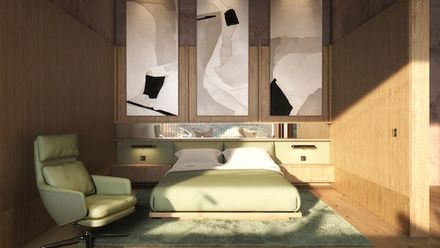Quinta De Santo António Hotel & Winery
STRUCTURAL AND SUSTAINABILITY
Scott Lomax, Gunnar Hubbard, James Richardson And Colin Schless. Still Urban Design
COLLABORATORS
Thornton Tomassetti
LANDSCAPE DESIGN
Sofia Pera. Eduardo Aires Studio
LOCAL ENGINEERING
Pormin - José Guedes
CLIENT
Quinta De Santo António De Adorigo, Tabuaço – Joaquim Fernandes E Filomena Fernandes
STATUS
Under Construction
PROJECT MANAGEMENT
Jorge Mendes Leal
PHOTOS
24studio (9), Mir As (3)
BUDGET
$5m - 10m
SIZE
25,000 Sqft - 100,000 Sqft
YEAR
2024
LOCATION
Tabuaço, Portugal
CATEGORY
Hospitality + Sport › Hotel Industrial › Winery
The Quinta de Santo António Hotel & Winery is a rare opportunity to write a page into the extraordinary millennial history of the Douro river in Portugal.
Both the monumental landscape, part of the Alto Douro UNESCO World Heritage Site, and the ancestral Port Wine production demand for elegant, responsible and subtle architectural solutions.
One of the most relevant features of the Alto Douro Vinhateiro (ADV) landscape is its socalcos, the narrow and sinuous terraces where vineyard threads sit, built over centuries of evolving vernacular knowledge of wine production.
It seems only right that the architectonic language proposed should be in harmony with these socalcos and indeed a fluid interpretation of this surrounding landscape.
The new hotel and winery in Quinta de Santo António is located in a plateau just below the small 18th century chapel of Santo António, sitting at the high ground of the complex.
The hotel is a fragmented building, made up of several volumes, most of which are disposed around a courtyard.
This solution creates a spatial centre to the ensemble, evoking the intimacy of Portuguese monasteries’ cloisters, with the presence of elements such as the running water and its sound, the breeze, shadow and the seasonal scents of trees and fruits.
Pursuing values such as sustainability, durability as well as respect for and integration in the cultural heritage of the ADV region, the selection of materials and construction systems was defined by attentive study of vernacular architecture and a determined preference for natural materials, abundant in the region.
Our design is the result of a careful reading of all the natural and built elements that make up this extraordinary landscape, striving to create a contemporary and harmonious building, capable of doing justice to its environmental, cultural and human heritage.




















