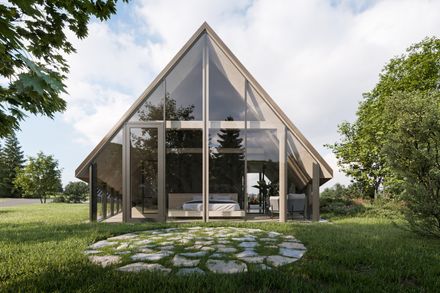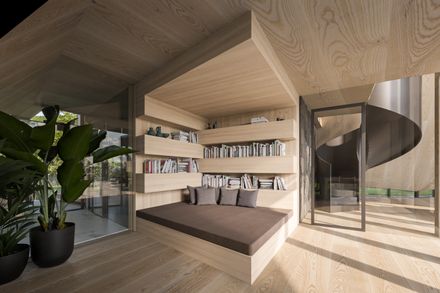
House - Route Home
SIZE
1000 Sqft - 3000 Sqft
CATEGORY
Residential › Private House
BASIS
The project is based on a concept of a modern alpine house, which should express the investor's philosophy of life: living in accordance with nature.
DESIGN CONCEPT
The identity of the location is represented by Pohorje and the surrounding hills with grape orchards. The view from the house is directed towards Pohorje.
Architectural design is based on the idea of mimicry. Roof design mimics the surrounding hills with grape orchards rows.
The design stems from the premise - roof as the essence of the house. The house becomes a meandering floating roof consisting of three units.
The program is logically arranged from the public on the east side to the more private on the west side.
At the junction of individual units, open spaces (atriums) are created, which offer access and open up views. The main atrium faces Pohorje (south and east) and provides protection from the elements.
Landscape design follows the basic concept of the house - living in accordance with nature. Natural elements are used to blend the house harmoniously with its surroundings.
On the south side of the building, the atrium and terrace are connected to natural swimming pool. The reflection of water according to Vastu has a beneficial effect on living in the house.



















