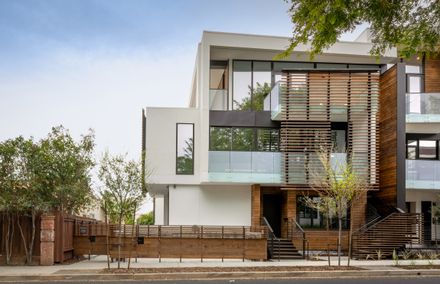LOCATION
West Hollywood, CA, United States
CATEGORY
Residential › Multi Unit Housing
The Harland was designed to reimagine high-density urban infill living while celebrating local neighborhood character.
Embracing fluidity between indoor and outdoor living, the project features thirty-seven condominium homes with expansive outdoor terraces.
Balancing privacy and individuality, The Harland was made with layered spaces around a communal interior courtyard and an iconic, undulating facade along Doheny Drive. The Harland is located on the border of West Hollywood and Beverly Hills.
Broken down into two zones, it rises four stories along the west, and three stories within the predominately low-rise neighborhood to the east.
The two zones wrap the building’s internal courtyard, with the alternating eastern units set-in from the property line to bring light from three sides.
Designed with interiors by Marmol Radziner, the dwelling units feature custom cabinetry, storage and detailing with floor-to-ceiling glass and rooms that open out onto outdoor terraces.








