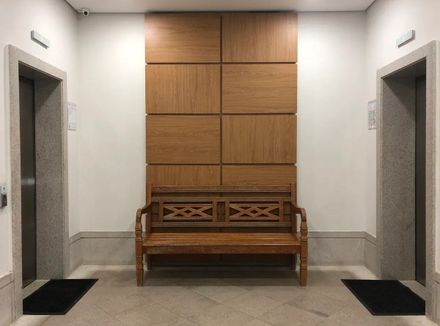Afonso Pena Building
ARCHITECTS
Angá Arquitetura
FURNITURE
Muma, Fernando Jaeger, Mobly
STATUS
Built
DESIGN TEAM
Gabriela Panico, Carolina Gurgel and Camila Caiuby
BLACKSMITH
Serralheria Forchella
MILLWORK
Luciano de Deus
TILES
Rochbeton
CLEANING(STONE PAVEMENT)
Polishtec
LANDSCAPE DESIGNER
Amanda Rodrigues
ROOFING
Ampliazi Coberturas
LIGHTING(SIGN)
Estilo CV
PHOTOGRAPHS
Carolina Lacaz
SIZE
0 sqft - 1000 sqft
BUDGET
$10K - 50K
AREA
201 sq. meters
YEAR
2020
LOCATION
São Paulo, Brazil
CATEGORY
Commercial › Office
The renovation of the ground floor of this commercial building sought to facilitate the identification of its entrance, both for pedestrians and cars.
The project should be elegant and neutral, and serve all companies that work there.
The tiles, commonly used on sidewalks and garage ramps, were applied in unusual colors both on the floor and on the wall.
A single material. Two colors. A new identity.
An aluminum cover guarantees protection against rain for pedestrians and frames the illuminated sign with the building's identification.
The entrance to the building went unnoticed by customers and visitors because it appeared to be a restricted garage access, so going into the building next door was very common.
To bring weight and prominence to the building's entrance in a simple way within the client's budget.
The project's intention was to revitalize the façade and add visual impact so that the access to the building received its due attention.
The first proposed element was a metal pergola that granted the necessary emphasis to the entrance, as well as practicality for rainy days in the city, due to the polycarbonate roofing that works as a protection for visiting pedestrians.
Adding colors to the façade was also fundamental to the desired visual impact. Because we were dealing with the entrance of a corporate building with a great diversity of offices, we chose a more neutral palette.
In the entrance hall, the cleaning and restoration of the original floor together with the new paint job in a lighter tone gave the environment a new appearance, more illuminated.
The old millwork was replaced by metal panels, bringing a more modern look and greater durability.
Finally, flowerpots both outside and inside, with good landscaping, gave life and completed the design.




















