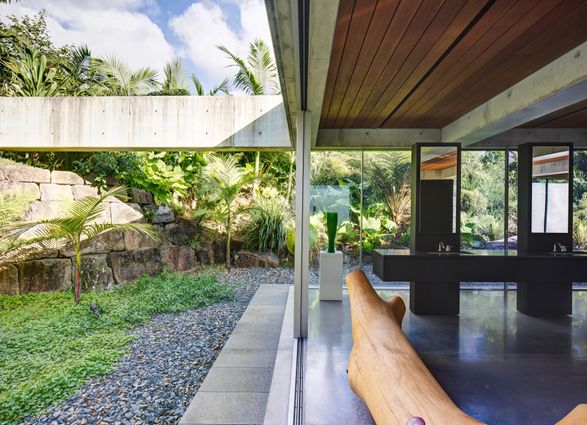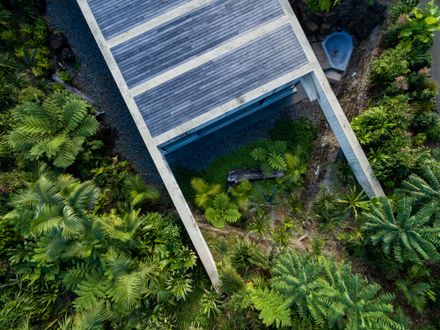
Lune De Sang Pavilion
ARCHITECTS
Chrofi
SIZE
3000 Sqft - 5000 Sqft
BUDGET
$10m - 50m
STATUS
Built
YEAR
2018
LOCATION
Byron Bay, Australia
CATEGORY
Industrial › Farm, Residential › Private House
A former dairy property, Lune de Sang is now the centre of an ambitious project that is bringing back a pocket of subtropical rainforest to the Byron Bay hinterland.
The first seedlings are beginning to form an impressive canopy but it will be another 3 centuries before this slow growth forest reaches maturity.
This enduring, multi-generational project demands architecture to match; if not in a continuously functioning capacity, then in the capacity of ancient stone and concrete ruins; witnesses to the early years of this extraordinary project.
The project’s latest component, the Pavilion, sits as part of a suite of 5 structures on the Lune de Sang site.
These include two working sheds, a guesthouse and a general manager’s residence.

The building is divided into two, very discrete parts: an open, functionally public, local gathering space, and a hidden, intensely private retreat.















