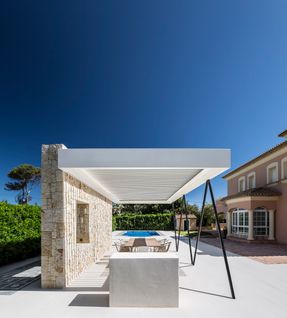Cenador en Denia
LOCATION
Dénia, Spain
CATEGORY
Residential › Private House
The client's brief consisted of a covered outdoor gazebo for a summer residence in Denia, in an unbuilt area of the plot.
After analyzing the possible uses of this space, we decided to maximize the order, adapting the summer gazebo to be useful as a winter dining room.
This was achieved by using folding louvers that let the sun's rays through in winter and hide them in summer, but allowing natural ventilation through its opening.
The composition of this architecture is designed from the orientation, denying the annoying sun from the west in summer through a worked masonry wall, which also hides visuals towards the adjacent buildings.
On the other hand, the view from the gazebo overlooks the Montgó to the south and the existing swimming pool to the north, which was also renovated.
This north-south axis is also the dominant wind direction, allowing, through the use of the mobile slats, that there is always a breeze inside the gazebo.
Finally, the arbor space is delimited to the east by a unique steel structure, creating a filter from the existing house to the interior of the arbor.


















