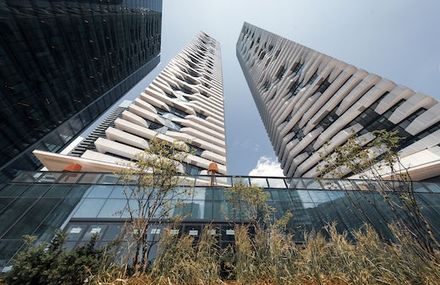HARBOUR PLAZA RESIDENCES
ARCHITECTS
Architects–alliance
STATUS
Built
BUDGET
$100m +
SIZE
1,000,000 +
YEAR
2018
LOCATION
Toronto, Canada
CATEGORY
Residential › Multi Unit Housing
Harbour Plaza embodies a ‘vertical community’ typology that has transformed a commercial site near the Toronto waterfront, formerly abandoned after 5 PM, into a vibrant 24-hour neighbourhood occupied by approximately 9,000 residents, workers and visitors.
Slender, iconic residential towers are stacked above a four-storey podium programmed with retail above-grade and local services that animate the street.
A bright white skin of pierced aluminum wraps the towers, inspired by the rippling reflection of sunlight on Lake Ontario.
More conceptually, the woven texture expresses the meshing of social, cultural, professional and recreational activity on this intensified downtown site, and the interlacing of pedestrian pathways through and up the retail program into the residential buildings and neighbouring commercial tower (completed by another architect).










