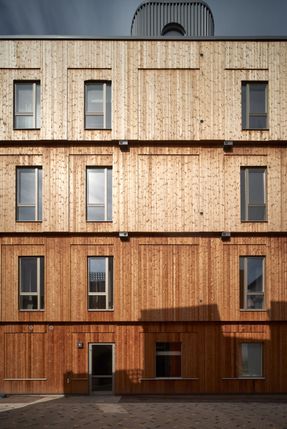Integrationen
ARCHITECTS
Witte Sundell
CONTRACTOR
Martinsons
STATUS
Built
CLIENT
Koncepthus
ENGINEER
Sweco
PHOTOGRAPHY
Fredric Boukari
SIZE
1000 sqft - 3000 sqft
YEAR
2017
LOCATION
Linköping, Sweden
CATEGORY
Residential › Apartment
Kv. Integration is a residential building entirely built of cross-laminated timber build at the Bomässan (Living fair) in Vallastaden, Linköping Sweden, 2017.
Both material and design are carefully considered to minimize the building's environmental impact both during the construction phase and throughout its lifetime.
The building is classified as a passive house and does not require any additional energy for heating.
The permitted height of the plot was a maximum of four floors, but the building height was not controlled in the detailed development plan.
It provided room for making extra-high floors and creating homes with close to four meters in height.
It provides a living environment out of the ordinary, with airy living rooms and raised sleeping lofts.
The house marks an important corner on one of the streets connecting the northern and southern parts of Vallastaden.
The windows are marked with subtle reliefs. On the roof there is a winter garden in glass for meetings and cultivation and a storage room for the apartments.
Sedum is growing on the other roof surfaces. In the project, Witte Sundell has worked as both architect and developer.
This has given room to try new ways of building residential environments and to take on an architectural role with responsibility for all parts of the design.















