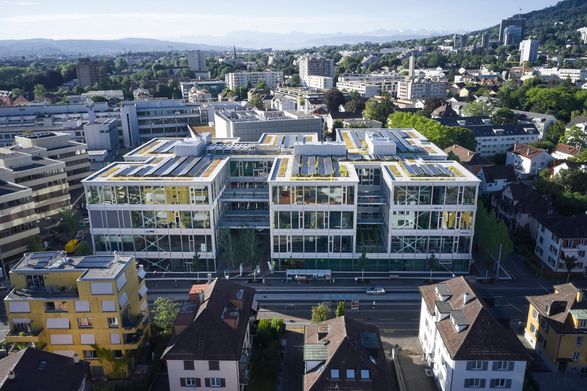ARCHITECTS
Slik Architekten Gmbh
STATUS
Built
SIZE
$50m - 100m
BUDGET
100,000 Sqft - 300,000 Sqft
YEAR
2020
LOCATION
Zürich, Switzerland
CATEGORY
Commercial › Office
This Project Aims To Create A New Creative And Industrial Production Space In The City Center By Bundling Activities On Several Superimposed Spatial Levels.
The robust and generously dimensioned building accommodates a variety of functions and offers a high degree of spatial flexibility in the long term.
The generous headroom between the concrete ceilings allows for the insertion of an intermediate wooden floor, detached from the façade, to optimize natural lighting and create a series of double-height areas that can be adapted to the needs of different users.
The choice of materials - concrete for the main structure, wood for the mezzanine ceilings and mostly glass for the façade - is a clear statement and a means of making the productivity inside visible to the outside.
Team
- Rhomberg Bau AG, St. Gallen (Baumanagement)
- Neuland ArchitekturLandschaft GmbH, Zürich (Landschaftsarchitektur) - Schnetzer Puskas Ingenieure AG, Basel (Tragstruktur) - Gkpf fassadentechnik AG, Aadorf (Fassadenplanung)
- Enerconom AG, Bern (HLSKE) - Gartenmann Engineering AG, Zürich (Bauphysik) - ProteQ GmbH, Schaffhausen (Brandschutz)















