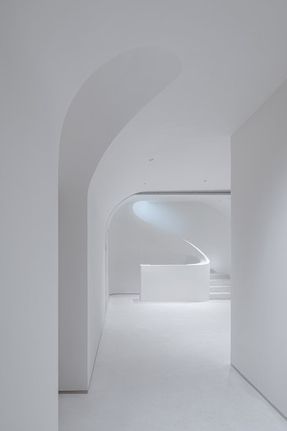
The Chamber Church
ARCHITECTS
Buzz / Büro Ziyu Zhuang
BUDGET
$1m - 5m
SIZE
0 Sqft - 1000 Sqft
YEAR
2021
LOCATION
Qingdao, China
CATEGORY
Church
The Chamber Church aims to create a spatial container that both respects the past and looks towards the future.
It shall provide a religious experience and secular touch. Looking backwards we find the archetypes of architectural associations in history.
The design echoes the memories associated with them, but interprets them in a timeless modernity creating a sense of the future.
The architecture integrates this duality in plan and section.
During the design process, we integrated different vernacular façade images of traditional churches.
The derived base volume is then expressed through a series of slices, in order to reveal both the interaction of archetype and experiment, and the core issue associated with it: divinity and ritual.
The interior space of the assembly hall is a soft, flowing cavity that creates an interesting detachment from the sharp geometric exterior contours.
The cavernous space of the assembly hall thus attempts to give people a sense of peace and shelter in the form of an enclosure, just as the cave once did.
It again provides a frame for the ritual and sacredness desired by the people holding the ceremony, thereby triggering a connection between the real and spiritual dimensions.
This softness contrasts with the hardness of the exterior to create a visual interaction between the interior and exterior.
In contrast to the traditional concept of floor function, the 60 separate and gradual slices can be regarded as 60 independent sections.
The sequential slices are introduced in a pure and modern way, whilst the gaps of the façade create various visual effects depending on the angle of the observer.
The created gaps allow the light to enter. As it passes between the white slices, it reflects back and forth between them and then spreads evenly and softly into the interior.
Throughout the day, the changing angle of the sun and its relation to the gaps and interfaces create varying visual effects.
The play between direct and reflected light gives the "cave" a sense of divinity and elation.
The cascading white slices soften the interior light while wrapping the main frame and construction system of the building, giving the entire assembly a concise and austere atmosphere, which is both a contemporary aesthetic tendency and an echo of tradition - a fusion of heritage and contemporaneity.
The program favors a more inward-looking approach. Taking advantage of the series of landscapes slopes that block the view behind the calm lake we use that as a passive space to look at from inside the hall.
In front of the church entrance, we create a "stage" to emphasize its central position. The landscape part of the exterior features an artificial lake to create privacy, while the open space of the plaza emphasizes the relation to the public.
The variation of sections makes the outside of the Chamber Church traditional and hard; while the inside, due to gradual cavity, becomes emotional and soft.

















