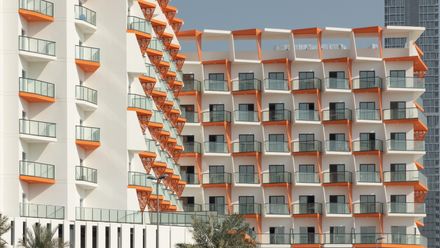Binghatti Gate Residential Building
LOCATION
Dubai, United Arab Emirates
CATEGORY
Residential Architecture, Residential
Text description provided by architect.
Binghatti Gate symbolizes the entry point and the beginning of a journey to Jumeirah Village Circle community.
The contours of the facade create an infinite textural multiplicity of volumes in which aerodynamics and passive climatic cooling dictate form.
The project features symbolic design cues, where individual balconies are interwoven together to form a unified community.
This interesting pattern creates an illusion that makes the building’s static environment appear as a dynamic design.
The building showcases Binghatti Developers’ signature contemporary design style while also keeping traditional elements found in Middle Eastern art and architecture in consideration.
The 9 storey development is comprised of a ground level, 2 podiums of parking, and a public amenity floor for the residents capping the podium levels.
The residential floors sit above the podium levels on an L shape plate with a clear datum derived from the site’s grand location which forms the gate and the entry point of the district.
Iconicity is placed at the forefront of the project’s design intent and is seen through the facade contours and bold hue pallet used for the finishing of the facade.
The spatial configuration of the project is conceived of a double-height lobby at the ground level, 2 number of floors of podium parking capped with an amenity floor accessible to all residents.
Above the amenity floor rise 6 stroeys of residential floor plates, consisting of one, two, and three-bedroom units.
The construction techniques utilized in this project included a hybridization of post-tensioned concrete slabs, cast-in-situ concrete columns, double-glazed glass curtain walls, and paint finishing with a high-performing solar reflective index value.

























