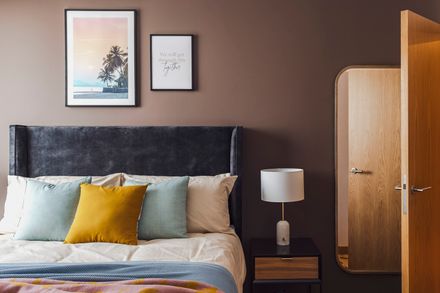
Portlands Place East Village
SERVICES ENGINEERS
Hurley Palmer Flatt, Chapman Bdsp
AMENITY DESIGN
Id:sr
PROJECT MANAGER
Cast
STRUCTURAL ENGINEER
Walsh
ACOUSTIC CONSULTANTS
Rba
PLANNING CONSULTANTS
Quod
FACADE CONSULTANT
Inhabit
OPERATOR CLIENT
Get Living
COST MANAGEMENT
Arcadis
LANDSCAPE ARCHITECTS
Townshend, Hed
CDM PRINCIPAL DESIGNER
Orsa Projects
INVESTMENT CLIENT
Qatari Diar, Delancey
MANUFACTURERS
Autodesk, Vanceva, Deba, Fp Mccann, Glutz, Haecker, Integrated Doorsets, Metal Yapi
PHOTOGRAPHS
Simon Kennedy, Ruth Ward, Adrian Lambert, Jack Hobhouse
APPROVED INSPECTOR
Butler & Young
AREA
57090 M²
YEAR
2022
LOCATION
Stratford, United Kingdom
CATEGORY
Mixed Use Architecture, Apartments
Text description provided by architect.
The new build-to-rent scheme - named Portlands Place - completes the primary axis of East Village – an anchor within the Queen Elizabeth Olympic Park masterplan.
Designed by Hawkins\Brown and constructed by Mace, it provides 524 homes with a focus on communal spaces and social interaction within a brightly colored facade that distinguishes it from its neighbors.
The latest design thinking has been employed to provide a socially unified building, with shared amenities, workspaces, bars, and cafes that foster interaction between residents, encouraging people to put down roots in this new part of London.
The two towers – at 26 and 31 stories – and two ten-story pavilions are merged into a single interconnected development through a double-height inhabited sky bridge.
It provides generous space for shared living including lounges, communal dining rooms, a cinema room, wellness studio, along with room for informal working and meeting.
These spaces open out onto extensive roof gardens that provide fantastic views across London and the Olympic Park.
Built using High Rise Solutions (HRS), Mace’s specialized MMC system, it was possible to reach a momentum of installing a floor per week – thereby reducing vehicle movement by 40% and significantly reducing environmental disruption, noise, and pollution.
The ground floor of the tallest tower contains the super-lobby, where the concierge and building management come together at a hotel-style front reception desk.
The building’s pre-cast facade is in keeping with the established architecture of East Village, but the vibrant color scheme and colored glass balconies are a provocative departure from the background colors of the rest of the Athletes’ Village.
The different color schemes on the two towers reflect their different contexts; the greens and blues picking up the colors of the wildflowers in the park and the orange and reds reflect the emerging urban scene of Stratford city.


























