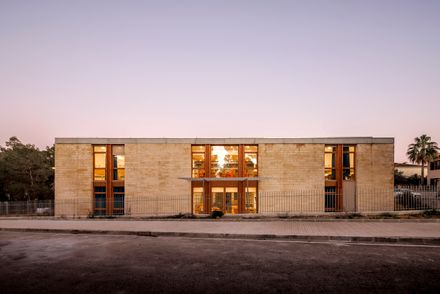Residence for the Elderly in Pòrtol
RESIDENCE FOR THE ELDERLY IN PÒRTOL
Santi Vives Sanfeliu, Tomás Montis Sastre, Adrià Clapés i Nicolau
ARCHITECTS
Santi Vives Sanfeliu, Tomás Montis Sastre, Adrià Clapés I Nicolau
STRUCTURE
Dimark
TEAM
Francesco Colinucci, Sofia Garcia, Leni Marcon, Alejandro Mora Martín, Juan Bonilla Morell
CLIENT
Consorcio De Recursos Sociosanitarios De Las Islas Baleares
TECHNICAL ENGINEERING
Idom
YEAR
2022
LOCATION
Pòrtol, Spain
CATEGORY
Housing
Text description provided by architect.
The architectural proposal for the construction of the residential home for the elderly in Pòrtol consists of the implantation of a building of compact typology, that is, ground floor and basement and a square floor plan, structure around four gardened yards in its interiors.
The plot bounds to the north with an archeologically protected surrounding conserving its aspect thanks to a green area packed with trees.
It is being put forward to link both plots from the special treatment of the green spaces, as a single forest unit.
Trees are enlisted as key elements in the proposal, their presence is found either in the South-Eastern and North-Eastern facades or as well in the interior yards.
The residential home for the elderly is embedded within the urban landscape naturally and discreetly with a clear vocation of formal coherence and contention.
It has a singular scale that identifies public buildings but with a discreet and accurate language.
A modulated and defined facade for the alternative of a single system of openings in a vertical composition, when they are multiplied in the facades provides the contrast to the horizontality of the constructed volume and allows its insertion into the environment on a correct scale.
The program of the building is organized into four functional blocks:
three destined for residential units, areas equipped with specific services, direction, and administration, and the fourth, located on the lower basement floor, which is dedicated to general services and staff.
The residential area is distributed into five modules of rooms.
Four of those modules are placed on the ground floor and first floor, around the two yards set at the far ends of the building.
The fifth modulo occupies the first floor of the surface located between the two central yards. The yards enable natural light, cross-air flow, and views into all chambers and distribution zones over a highly rated exterior backdrop.
The treatment of the glass in the perimetral facades provides an excellent relation to the interior space with the garden and allows the possibility of easy visual control of the private room modules.
The two central yards are extended to the basement in a way that the service rooms also enjoy natural light and ventilation flowing in.
The project has been written from the environmental criteria and the maximum energetic efficiency attempting to converge to the threshold of a building with null energetic requirements.
By obtaining the A grade of energetic qualification, the intervention prioritizes passive strategies over active ones and reduces its energetic footprint, guaranteeing the building's overall efficiency.
We are delivering a compact and efficient unit due to the simplicity of its construct. Interior yards permit the exchange of outer and inner refrigeration together with cross ventilation that ensures the minimization of energetic loss, reducing the refrigeration consumption in the summertime.
Solar protection is installed for every space by means of exterior powered screens that are activated when a high solar or wind incidence is registered, optimizing the all-around energetic performance.
The deciduous vegetable awnings alignment covers the terraces from the exterior use in summer and offers the entrance of solar radiation in wintertime, turning intermediate spaces into energetic capturing pools.
The Marés stone is extracted from nearby pits and the carpentries contracted use natural wood.
In other words, materials from sources of proximity ensure lower transport costs, boost local economies, and are easily recycled.
The whole of the pine tree forest from the archaeological settlement is preserved and the vegetation is completed with the strategic plantation of Mediterranean species in the yards and around the leisure outer zones.































