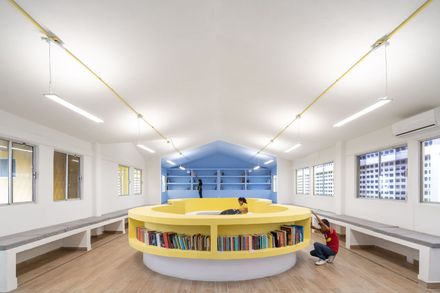Casa Nueva Esperanza Community Center
ARCHITECTS
Proyecto Reacciona
LEAD ARCHITECT
Antonio Garza Ferrigno
MANUFACTURERS
Cemex, Comex, Trimble
AREA
840 M²
YEAR
2022
LOCATION
Monterrey, Mexico
CATEGORY
Library, Community Center
Text description provided by architect.
The rehabilitation of the abandoned school building in Colonia Pueblo Nuevo was the fifth intervention within the Crear Comunidad-program by the Asociación Civil Proyecto Reacciona.
Crear Comunidad seeks to locate libraries or municipal infrastructures in poor condition to reform them through citizen participation.
Our fifth project consisted of the renovation of an abandoned public school building. This old school, which is now administered by the municipal authorities, will be the new home of a new secretary of the municipality of Apodaca, Nuevo León.
The old campus is made up of five roofed areas, divided by a central courtyard and a multipurpose field on one side.
This old school was reformed using a methodology that aims to provide a quality public space that would serve as a positive meeting point for the community, allowing the crime prevention secretary to carry out their daily activities.
While working on the project, we were able to identify three main problems. - The space lacked a uniform facade and a union between all its areas
- The interior spaces were already obsolete and needed reconfiguration to adapt to their new needs - The sense of belonging of the community needed to be reinforced with the space of the project.
To solve the first point, we proposed to generate a second facade that would unite, through its outline, the five working areas. This second facade was made of concrete blocks exposing its holes towards the outside.
We wanted this wall that embraced the old school building to allow us to create a new facade that stood out in height and shape from the context.
The old school building was painted in its entirety in a yellow tone, which can be seen through the holes of the aforementioned latticework. With the selection of colors we seek to unify both elements.
The vastness of this wall is interrupted by extractions in most of the corners, which allows for creating a better connection between the exterior and interior space.
Cylinder-shaped benches were placed around the entire development, with the purpose of forming spaces for contemplation.
A garden area was created in the central part of the project, which allows the user to have a relaxation space at the door of each interior area.
The crime prevention secretary needed administrative areas and spaces for psychological consultations. They also required a space where they would be able to give talks to large groups.
On the other hand, the community requested a space where they could go to study outside of class hours and a place to watch movies and/or documentaries.
















