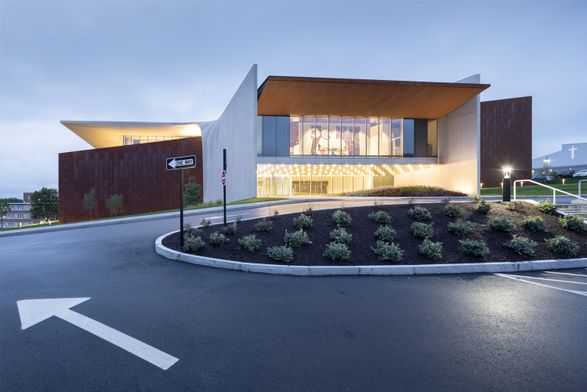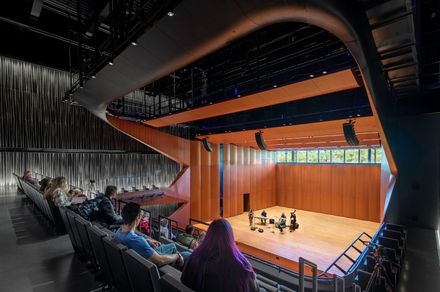
College of the Holy Cross Prior Performing Arts Center
ARCHITECTS
Diller Scofidio + Renfro
MEP/FP ENGINEER
Altieri Sebor Wieber
SUSTAINABILITY
Transsolar
CONTRACTOR
Dimeo Construction
CIVIL ENGINEER
Nitsch Engineering
LANDSCAPE ARCHITECT
Olin
LIGHTING
Tillotson Design Associates
STRUCTURAL ENGINEER
Robert Silman Associates
EXECUTIVE ARCHITECT
Perry Dean Rogers
ACOUSTICS & AUDIO/VISUAL
Jaffe Holden
GEOTECHNICAL
Haley Aldrich
OWNER
College Of The Holy Cross
CODE CONSULTANT
Code Red Consultants
COST ESTIMATOR
Dharam Consulting
FOODSERVICE CONSULTANT
Colburn & Guyette
SPECIFICATIONS
Construction Specifications, Inc.
YEAR
2022
LOCATION
Worcester, United States
CATEGORY
Performing Arts Center
Text description provided by architect.
The 84,000 sf Prior Performing Arts Center for the College of the Holy Cross has been designed to be an incubator for multidisciplinary learning grounded in the performing and visual arts for students from all academic disciplines.
Standing as the cultural center of the school—with venues for both fine arts and performing arts—the building houses the 400-seat concert hall, a 200-seat flexible studio theatre, and the relocated Cantor Art Gallery.
Anchoring the Upper District of campus, the Center gathers together existing vectors of campus circulation at its heart: the Beehive.
Around this central space the programs are divided into four pavilions: the Multipurpose Theater for opera and music; the Studio Theater for drama; Art/Media; and Practice/Production.
The four pavilions are contained within two pairs of walls that intersect to form a nine square grid.
In each corner of the grid lies a unique courtyard garden: a small amphitheater, an outdoor teaching area and workspace, a meditative garden, and a sculpture garden.
The paired walls twist, rise, and interlock, the wall of one pavilion becoming the roof of its neighbor, forming a chain around the center and creating arched entries directly into the heart of the building.
The opposing precast concrete and weathering steel walls reinterpret the brick and limestone of the historic campus.
Taking advantage of the site’s natural beauty, the Center’s design creates a meaningful counterpoint to the surrounding campus architecture, both fitting in and standing out on the highest point on campus.





















