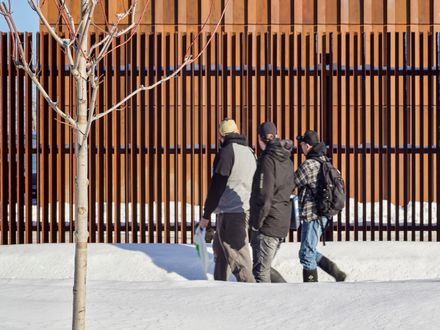CNC Heavy Mechanical Trades Training Facility
CNC HEAVY MECHANICAL TRADES TRAINING FACILITY
Office Of Mcfarlane Biggar Architects + Designers Inc.
ELECTRICAL ENGINEER
Nrs Engineering Ltd.
PROJECT MANAGEMENT
Colliers Project Leaders
STRUCTURAL ENGINEER
Equilibrium Consulting
SUSTAINABILITY CONSULTANT
Sebastien Garon Architecture + Design
GEOTECHNICAL CONSULTANT
Geonorth Engineering Ltd.
LANDSCAPE CONSULTANT
Hapa Collaborative
MANUFACTURERS
Bradley Corporation Usa, Rodeca Gmbh, Dupont, Signify, Alumicor, American Standard, Ames Tile, Amstel Manufacturing, Assa Abloy, Basalite Concrete Products, Bega, Brisco Manufacturing, Caroma, Caswell, Chicago Faucets, Cornell, Curtain Wall: 2600 Series, Delta Controls, Dissimilar Metal Design, Fabrikem, Farr Fabricating, Franke, Ge Silicones, Guardian Glass, Halsey Taylor, Ives, Kps Millwork, Lcn, Lightheaded Lighting, Lumenarea, Macs Ii Agencies, Ppg Paints, Schlage, Shanahans, Soprema, Stone Tile Pacific, Toto, Vode, Von Duprin
LEAD ARCHITECTS
Steve Mcfarlane Architect Aibc Aaa Fraic Leed® Ap, Nick Foster Riba, Beth Denny Architect Aibc Leed® Ap, Jean-philippe Delage Architect Aibc Leed® Ap, Jack Nairn M.arch, Alex Vanderlee March Beds, Magali Bailey Architect Aibc, Sam Clark Arb, Anthony Roach Intern Architect Aibc, Alex Noel Intern Architect Aibc M.arch, Cameron Fraser Beds M.arch, Tara Espey Ba(Hons) Des., Msc Des., Isaac Fresia, Kai Hotson Architect Aibc, Anabella Alfonzo, B.arch., Kelly Sawatzky
YEAR
2019
LOCATION
Canada
CATEGORY
Industrial
Text description provided by architect.
Located in Prince George, the College of New Caledonia ‘Heavy Mechanical Trades Training Facility’ offers young people across the region an elegant LEED Gold educational building that responds to the unique demands of Northern BC.
A re-interpretation of the local industrial typology and the program’s heavy equipment guides its architectural expression.
The ‘Heavy Mechanical Trades Training Facility’ is the newest addition to the College of New Caledonia’s main campus in Prince George, BC.
The project supports the college’s mission to provide access to lifelong learning for the communities throughout the region and to facilitate the achievement of diverse personal educational goals.
Student safety, low building maintenance, high-durability, and the acknowledgment that the college is principally a winter campus, were additional paramount aspects of the brief.
The $18 million CAD building, delivered under the federal Strategic Innovation Fund program as well as provincial funding, was governed by strict schedule constraints that compressed design, documentation, and bidding to six months and limited construction to twelve.
The architectural response balances practical requirements with clear planning and a bold expressive identity reflective of the unique qualities of the program.
The design approach is rooted in the modesty and authenticity of vernacular industrial typologies, re-interpreting them to create an elegant, robust and highly functional educational facility.
The architectural team translated this approach into the following key design elements:
The building’s enclosure is a simple folded expression enveloping the flexible long-span internal spaces.
The weathering steel façade, an iconic feature, is inspired by the steel links of heavy-duty caterpillar tracks.
The repetitive panels incorporate a subtle crease to improve their strength; reducing the required material thickness while introducing a dynamic shadow-play.
The result is a familiar yet sophisticated exterior articulation.
The building is further defined by the bold interplay of solid and void, tempered by abundant daylight and views over a row of mature oak trees.
Careful consideration was given to the low arc of the northern sun and the atmospheric clarity present throughout the year.
Sunlight is a key ingredient in the building’s ephemeral appearance, enabling the cladding to behave like a sundial with shadows on the creased façade getting longer and shorter throughout the day and across the seasons.
The structure is treated as architectural finish throughout the building to express the immediacy of an industrial building and in response to the accelerated construction schedule.
Modular prefabricated laminated veneer lumber (LVL) roof panels were carefully designed to accommodate integrated services to further reduce on-site construction time.
The remaining superstructure is exposed steel and masonry, celebrated for its rawness.
Masonry is given a ground face finish, relating to the other neighboring trades buildings through texture and materiality.
Several sustainable innovations support LEED Gold certification.
Strategies include passive solar orientation, super-insulated building envelope assemblies, in-floor radiant heating, displacement ventilation, and sophisticated heat recovery systems.
Low-emitting robust materials such as locally sourced veneered plywood and blackened steel are used throughout to promote healthy interior environments for students and instructors.


































