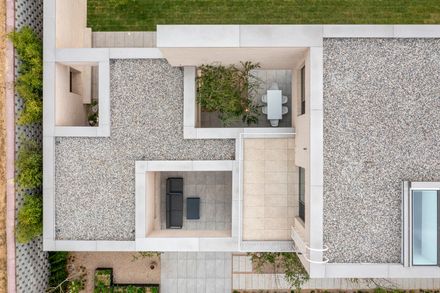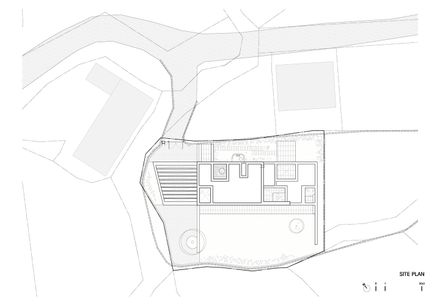
Five Courtyards House
ARCHITECTS
Architecture Lab Boum
MANUFACTURERS
Kitchen Lino, Nexus Tile, Zion Brick
LEAD ARCHITECT
Youhong Kim
DESIGN TEAM
Da-in Chae, Da-seul Kim, Ye-eun Kim
LOCATION
Hwaseong-si, South Korea
CATEGORY
Houses
Text description provided by architect.
The small hill running from the east was sinking gently as it passed through the site and went west.
It was a land that was open southwest like that. We could cover the several blue sandwich panel roofs in the village by raising the fence.
Then, it seemed to be wonderful that the harmony of the green yard, the horizon of the fence, the sky above it, the small hill near the east, and the far view open to the southwest.
The house had to be placed quietly behind the landscape and a device to contain them.
We set the house horizontally and keep it as wide as possible. So, the house actively relates to the land, but it does not feel overwhelming.
We need a "gesture" to remain as a background, not an object, as much as possible (Even if it's just a rhetorical expression). We choose mild-toned simple brick rather than decorative brick.
It makes the house look like a single mass or simple wall, and the five voids in the courtyard can be revealed.
When the plan was unfolded, a courtyard was formed. It attracts the landscape into the house and extends the interior to the outside.
It's a classic methodology that it's nothing new, but it's a cheat key that can't fail. Each of the five courtyards has the following roles.
Reception on the porch, extension of the living room, functional separation for the daughter's music studio, backyard for wife and her personal guest, and as a device for the privacy of the bathroom and the view of the bathtub.
After the landscape is settled, the front yard is just wide open, while the back yard is elaborate and plentiful, so it felt like a house with a secret mood.
The scenery of the yard meets each other transparently through the courtyard and windows, with a different atmosphere.
The bricks are revealed with slight differences in colors, such as pink, yellow, and beige, depending on the weather and the texture of sunlight.
The little pleasure of seeing this variation is given only to the people who live in this house.




































