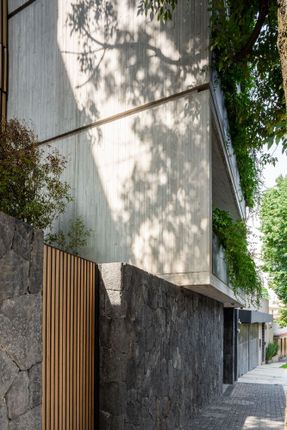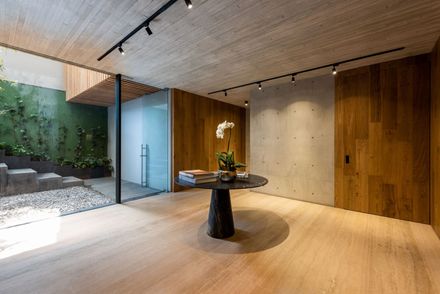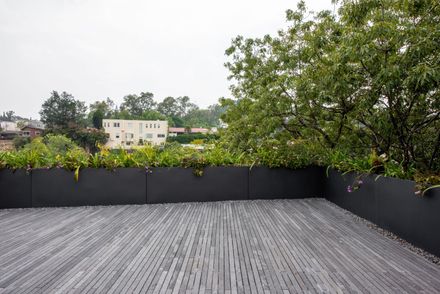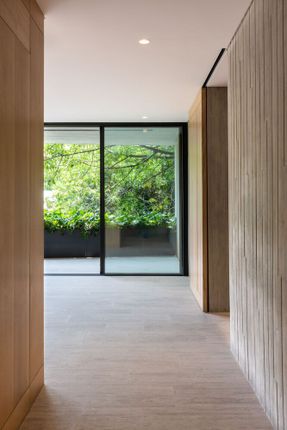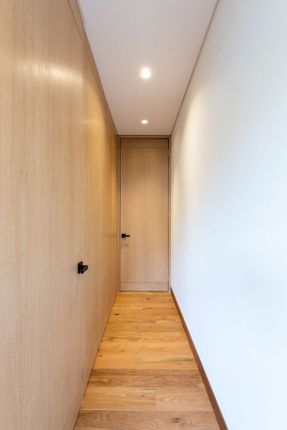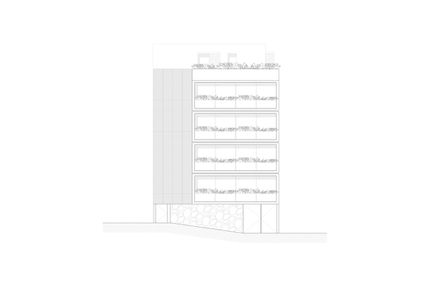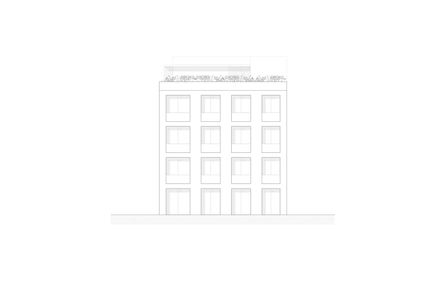Edificio AN 867
ARCHITECTS
Crb Arquitectos
DESIGN TEAM
Alejandra Alvarez, Regina Kuri
MANUFACTURERS
Autodesk, Grupo Arca, Holcim, Hunter Douglas, Trimble Navigation
LEAD ARCHITECTS
Sebastian Canales, Javier Rivero Borrell
LOCATION
Naucalpan De Juárez, Mexico
CATEGORY
Apartments
Text description provided by architect.
AN 867 is a vertical development located in the State of Mexico in a residential area to the west of Mexico City.
The project seeks to adapt to the environment with the use of sober materials such as concrete and natural pine wood.
The building is located on a 268m2 area of land and has 4 levels of apartments and two basements for parking.
The building has an access patio that is at a lower level than the street, through which there is access to a lobby that connects with both parking levels.
This is a sculptural space with vegetation that invites the user to access the building.
This development has one house per level, offering total privacy between neighbors.
The entrance to each apartment is through an elevator that opens directly to the public area.
In this space there is a terrace that connects directly with the outdoor space which allows the entry of light and a relation with the existing vegetation of the place to be constant.
The private area of each apartment is located at the back of the building allowing the privacy of its inhabitants.
On the upper level there is a private roof garden for the pent house and a public one, both surrounded by vegetation and views of the city.
The main facade is made up of concrete frames that simulate being stacked on top of the other and finally laying on a natural stone wall.
These blocks have a continuity in the concrete finish that surrounds the entire block.
In a subsequent plane, there is the facade of the kitchen area with a natural wood latticework that has a system that allows the it to open, letting natural light into the space, and at the same time provide privacy within it.
It was sought to use materials in their natural state that age together with the building and that allow it to continue adapting to the environment over time.
AN867 is a project that focuses mainly on the user, seeking to improve their quality of life within the environment in which they find themselves.
The spaces are characterized by their simplicity, aesthetics and that respond to the character of their surroundings, managing to stand out for their architectural composition.





