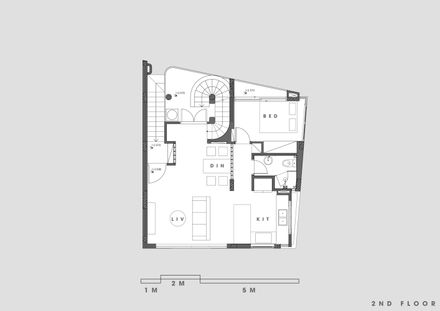Fairytale House
ARCHITECTS
Hinzstudio
LEAD ARCHITECTS
Phan Văn Trần Tuấn
YEAR
2022
LOCATION
Vietnam
CATEGORY
Houses
Text description provided by architect.
Fairytale is built in a rural area located far from the center of Da Nang city.
Where the project is located in peaceful countryside with fields and green bamboo bushes.
Behind the mountains in the distance, every day you can watch the sunset and sunrise from the house.
The disadvantage of the site is the fact that this place often receives annual floods with the water level rising more than one meter.
Besides, the small land area with dense functional density is also a difficult problem for the design team.
The solution is to leave the ground floor space empty, bringing the main functions to the upper floors.
The functional spaces are designed to be compact with minimal area, but at the same time must also exploit the value of the natural landscape outside.
However, the design team believes that everything should be balanced in order to have enough emotion and achieve the necessary sophistication.




















