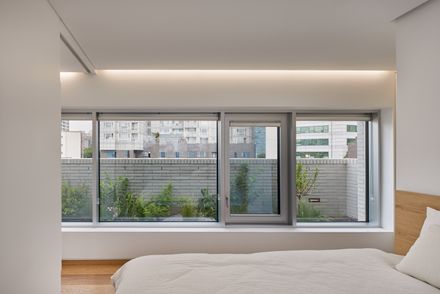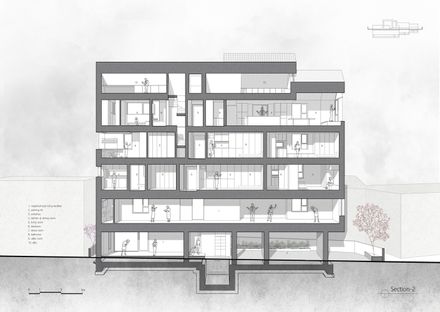
T Roof Commercial and Residential Building
MANUFACTURERS
American Standard, Durastack, The John Tech, Withjis
LANDSCAPE DESIGN
Greengraphy J
STRUCTURAL ENGINEERING
Hangil Structural Engineering
MECHANICAL ENGINEERING
Kukdong Power Tech
LOCATION
Gangdong-gu, South Korea
CATEGORY
Mixed Use Architecture, Apartments
Text description provided by architect.
T-Roof is characteristic of three roofs as shown in the name of it.
Vertically separated mass in consideration of the scale of the existing city has been finalized with the same materials with an external wall in consideration of how the roof was regarded as one particular front view in the importance as a landscape shown from a high-rising office nearby.
The entire building was planned with a single material of white color concrete block from the roof to the external wall and external space on the 1st floor that connects different programs to one particular image.
The white color building is mixed with various forms and materials from a single house to 4-5 story commercial buildings to create an empty space in a city's complex landscape and serve as a background of the alley landscape.
Windows in various sizes and irregular patterns in the front view are making a landscape of a city with various images of life as contained in diverse stories in the scene of a cartoon.
A narrow street in the back mixed with pedestrian and car roads is making an activated landscape of a city as roads and lives are closely related to each other.
However, they have a poor pedestrian environment. T-Roof has planned a small public garden along the roadside, adding relaxation to the activated alley landscape.
Small gardens at a patio for each generation serve a role of the landscape from public gardens in a city with high-rise buildings nearby.




























