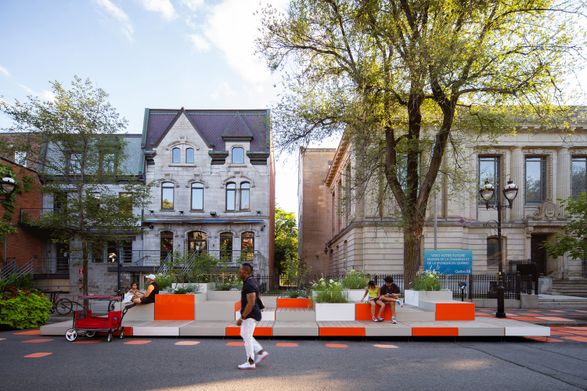Agora Maximus, Tactical Urbanism Project
AGORA MAXIMUS, TACTICAL URBANISM PROJECT
LAAB Collective + Signature Design Communication
ARCHITECTS
Laab Collective, Signature Design Communication
CLIENT
Sdc Quartier Latin, Partenariat Du Quartier Des Spectacles De Montréal
DESIGN TEAM
Michel Lauzon, Vincent Clarizio, Maëva Lonni, Frédérick Gagliolo, Adam Ghadi-delgado, Margot Greenbaum.
PROGRAM / USE / BUILDING FUNCTION
Urban Design, Temporary & Events Installations, Street Furniture
CATEGORY
Public Space, Installations & Structures
Text description provided by architect.
Agora Maximus is an innovative pedestrianization project that pushes the boundaries of tactical urbanism by proposing highly durable, integrated, and heavily planted modular installation, combined with an instantly iconic signature inspired by Montreal’s Quartier Latin.
To achieve this ambitious agenda, the design team’s approach proposes an immersive and vibrant temporary streetscape installation, confirming the Quartier Latin’s legacy as the founding place of the city’s French institutions, as well as showcasing its vibrant festive culture and joie de vivre.
Drawing on this singular identity, the concept and storyline aim to playfully project the identity of mythical Saint-Denis Street, with its resolutely "Latin" character.
As such, the Agora Maximus is an inclusive urban form that celebrates the seasonal pedestrianization of St-Denis Street (2022-2024) with viewing platforms and vantage points to take in the animated streetscape and its offerings of living arts during the summer festivals.
Immersive and intriguing, it combines two landmarks of Latin culture: the Agora, a place for civic meetings, and the Circus Maximus, a linear amphitheater for live entertainment.
In this way, the concept pays homage to festivals, circuses, and experimental arts by transforming the urban space into a linear stage, with striking pixelated pop-up seating arrangements placed at intervals along the street.
Mainly located in front of the historic St-Sulpice Library in 2022, then along the whole street in 2023 and 2024, the modular platforms offer accessible open spaces for pedestrians to socialize and take in the scenery.
Their stepped profile evokes the main staircases of the cultural institutions of the Quartier Latin.
Informal and playful, they take the form of colorful mounds of "pixels" filled with greenery, enhancing the tree coverage of St-Denis Street.
The pixels' colorful swatches use GREY to integrate into heritage surroundings, WHITE to evoke modernity, and ORANGE to deliver a playful nod to roadwork visual codes.
The various platforms are linked by a continuous street-art graphic intervention made of pixel patterns along the whole length of the street, providing an ever-changing visual journey for pedestrians.
A paired strategy of visual/graphic dressing of key commercial windows along the street enhances the immersive stroll and urban experience between de Maisonneuve and Sherbrooke streets.
























