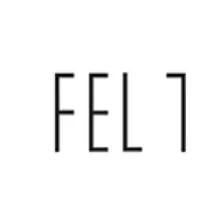LEAD ARCHITECT
Karel Verstraeten
PHOTOGRAPHS
Stijn Bollaert
MANUFACTURERS
Reynaers Aluminium, Sto, Renson, Rockpanel, Topcer, Zangra, Cedral, Flos, Vandenborre Kitchen
DESIGN
Jasper Stevens
AREA
165 m²
CATEGORY
Houses
In this reconfiguration, FELT extends a detached single-family house near Ghent by adding a hat-shaped second story on top of the existing sixties bungalow.
The new first floor with a diamond-shaped central hall accommodates three bedrooms and a bathroom.
A double-height dining space with a barrel-vaulted ceiling playfully links the two floors and brings light into the heart of the house.

T +32 9 277 03 58
FELT architecture & design bvba
Forelstraat 55, 9000 Gent, Belgium

























