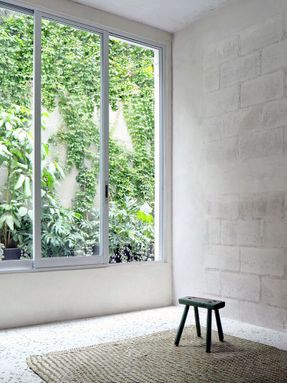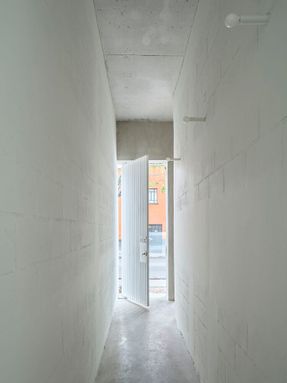ARCHITECTS
Zeller & Moye
STRUCTURAL ENGINEERING
Ricardo Camacho
PROGRAM
Ocho Departamentos Con Terrazas, Patio Compartido, Estacionamiento
ARCHITECT, TEAM
Omar G. Muñoz, Eduardo Palomino
PROFESSIONAL INTERNSHIPS TEAM
Marion Kohler
MANUFACTURERS
Cemex, Mexicana De Mosaicos, Novaceramic, Zeller & Moye
YEAR
2022
LOCATION
Mexico City, Mexico
CATEGORY
Residential
Text description provided by architect.
A Vecindad, a traditional housing typology with simple row houses facing a linear patio in Mexico City, is re-interpreted as a new apartment building for young families.
The program is implemented in a typical narrow but deep plot in the Santa María La Ribera neighbourhood, just a few blocks away from the famous Moorish Pavilion.
As a new impulse to its immediate vicinity the housing development contributes like a catalyst to the regeneration of the currently otherwise undervalued barrio.
Found as a decaying ruin, parts of a historical building from the 19th century are preserved and incorporated into the new structure.
The historical facade stands honest as a fragment of the past, now supported by a contemporary earthquake-resistant structure.
The two facades, old and new, create a hybrid telling the story of the place's history to the passer-by.
Inspired by the precedent Vecindad, a shared patio forms the heart of the development as a communal place where neighbors meet, come together, and where children play together outdoors.
Eight flats are arranged in a row formation. In order to avoid inequality within the range of apartments, each flat is designed as a townhouse, vertically arranged across three levels and a rooftop terrace.
Large south-facing windows overlook the green courtyard and allow for panoramic views from the top floor across the roof landscape of the neighborhood.
With a living area including an open kitchen on the ground floor, each flat turns gradually more private with every additional floor.
A private staircase at the back of each flat connects all floors and the roof. A glazed roof light provides natural light to the stair below.
Individual private terraces on the rooftop allow for outdoor living benefitting from the warm Mexican climate.
The free distribution of windows along the solid concrete facades ensures that each apartment is unique and every room is different with optimized window positions for specific views of the outside.
The large windows offer generous daylight levels within the living areas as well as unobstructed views into the courtyard and toward the city.
The construction principles comprise a structural concrete frame with concrete block walls as infill.
An existing Ahuehuete tree in front of the main facade provides a natural noise buffer between the busy street and the two flats facing East.
The flamboyant tree creates a layer of privacy like a natural curtain offering at the same time an attractive view from within the flats.
A vertical garden along the neighbouring wall shields the patio from the adjacent buildings and offers a calm and green backdrop against the juggernaut landscape of the Colonia.


































